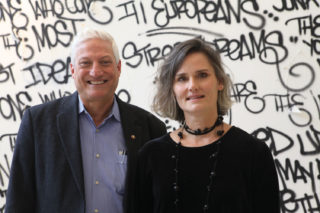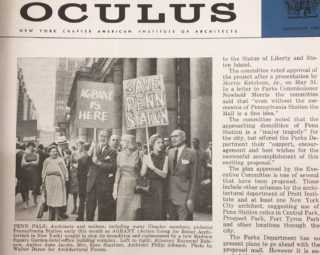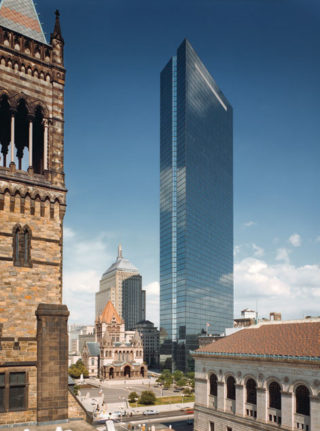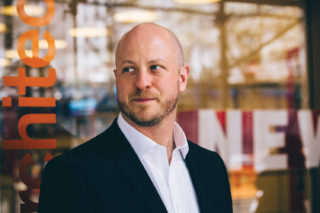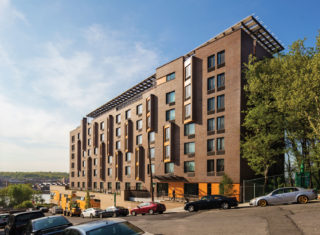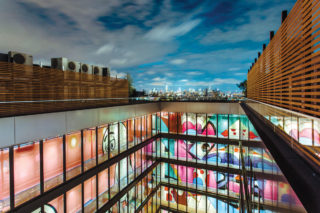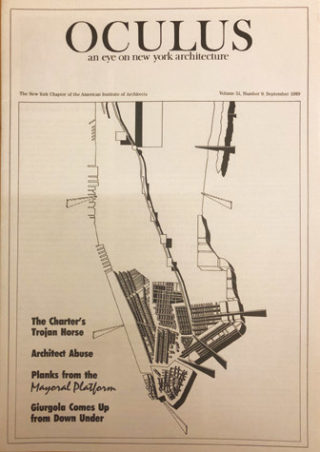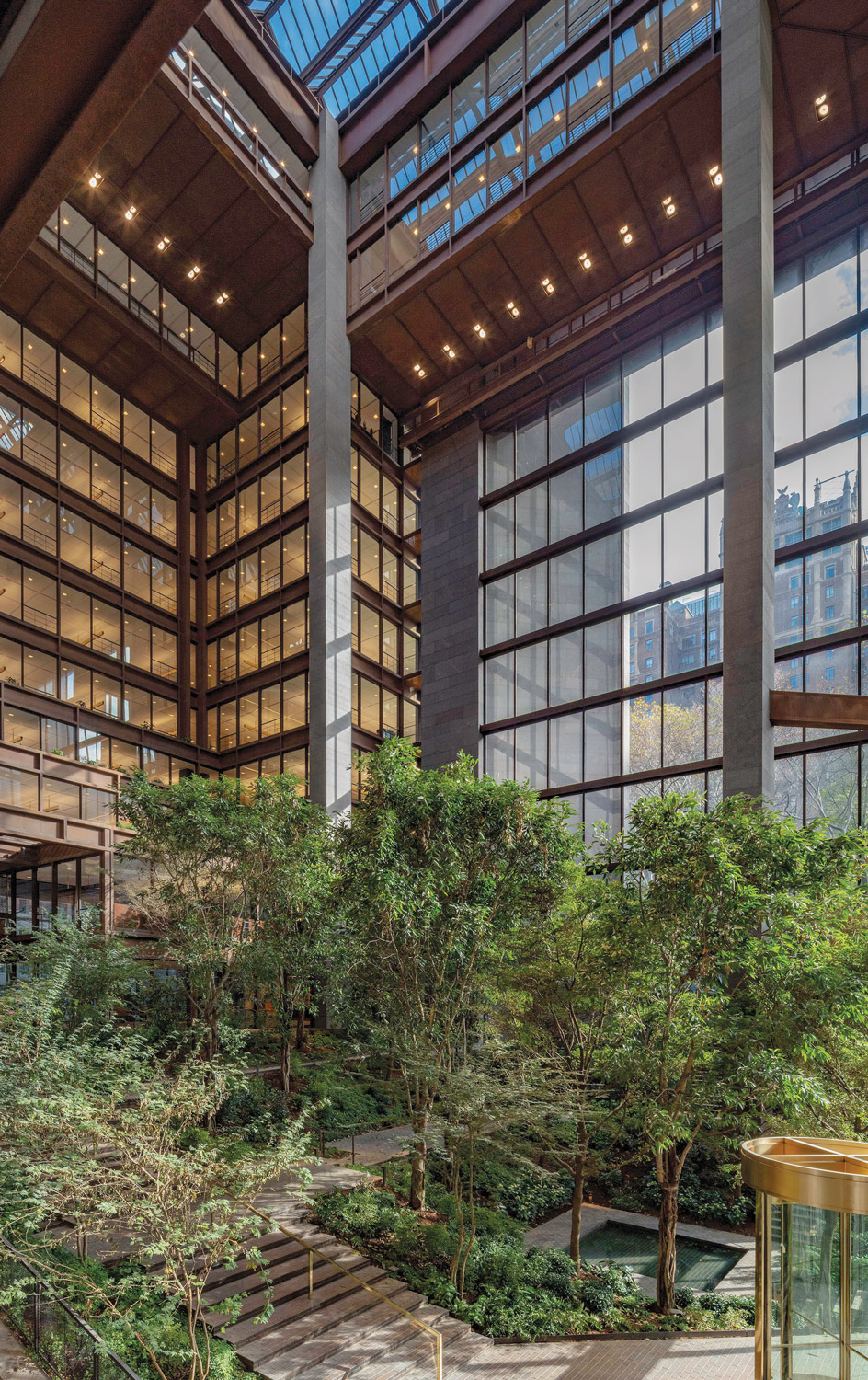
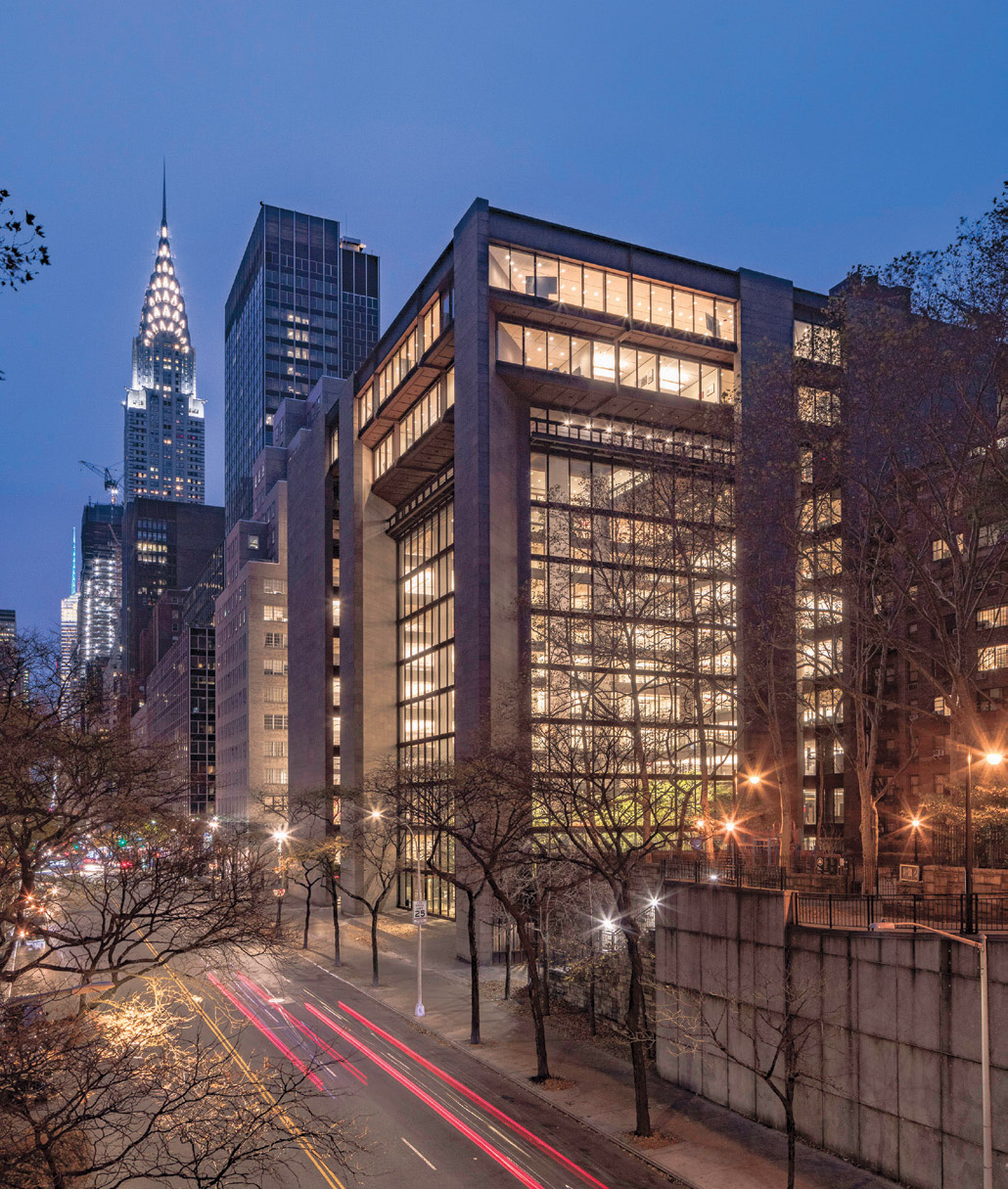
Soon after Darren Walker was appointed president of the Ford Foundation in 2013, he discovered a letter from the City of New York concerning the foundation’s East 43rd Street home. According to Walker, it outlined a “litany of the things that needed to be corrected—and it was a long list. In discussions with our board, we had a choice to make: We could have simply cured the issues the city identified as basically violations of the city code, or we could take on the monumental task of reimagining the building for a new century, for the next 50 years.” Fortunately for New Yorkers and all who use the space, the board chose the latter, and committed over $200 million to renovating the landmarked building in collaboration with Gensler. The two-year project wrapped up at the end of 2018.
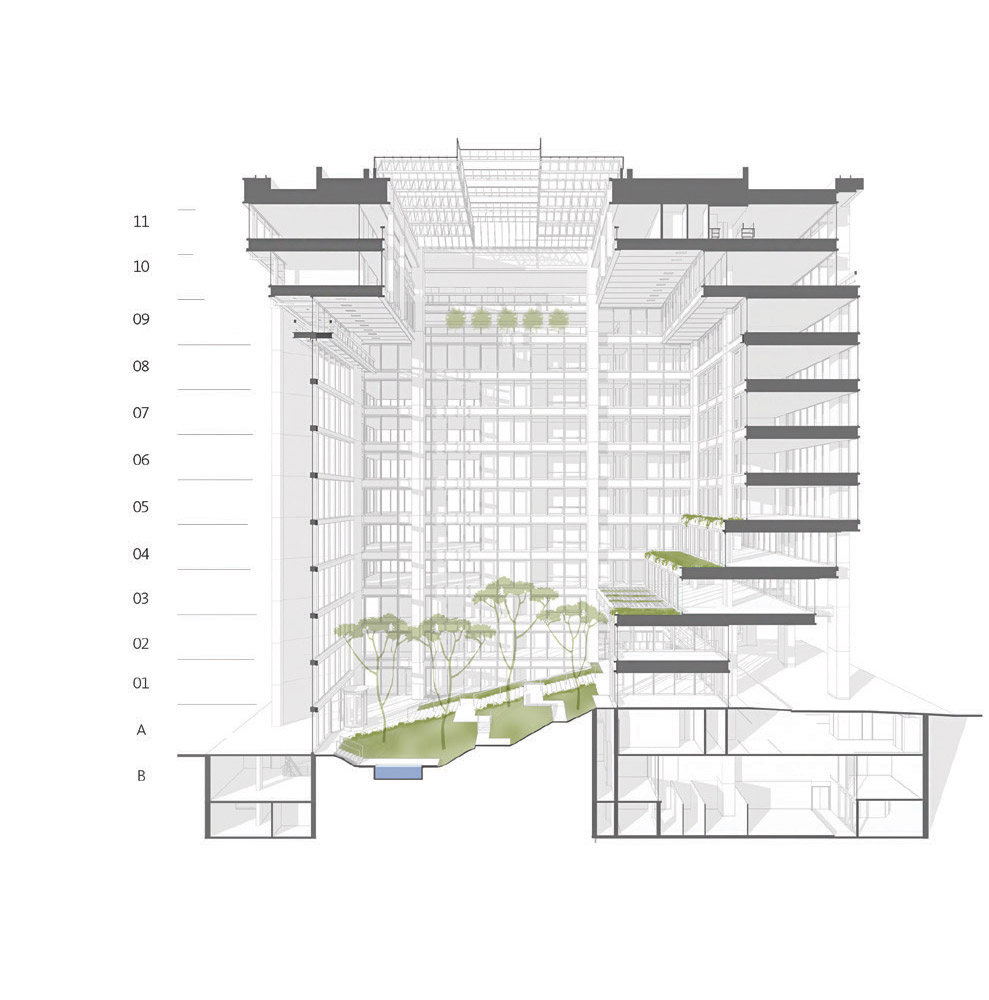
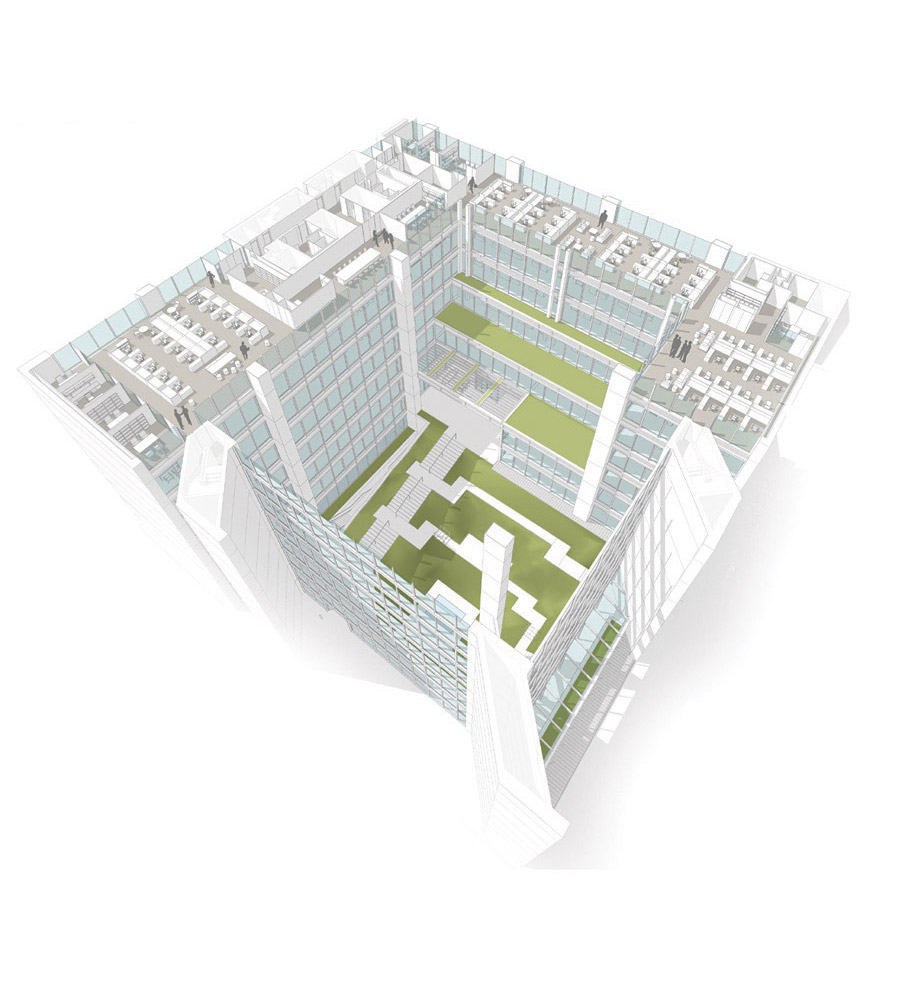
Designed by Kevin Roche and John Dinkeloo and completed in 1967, the Ford Foundation headquarters pioneered a new way of thinking about indoor public space, giving over substantial square footage to a soaring 12-story atrium with a verdant winter garden at its base. The project, begun in 1963 while the architects were leading Eero Saarinen’s office, preceded city codes that mandated fire barriers for atriums and ADA accessibility requirements.
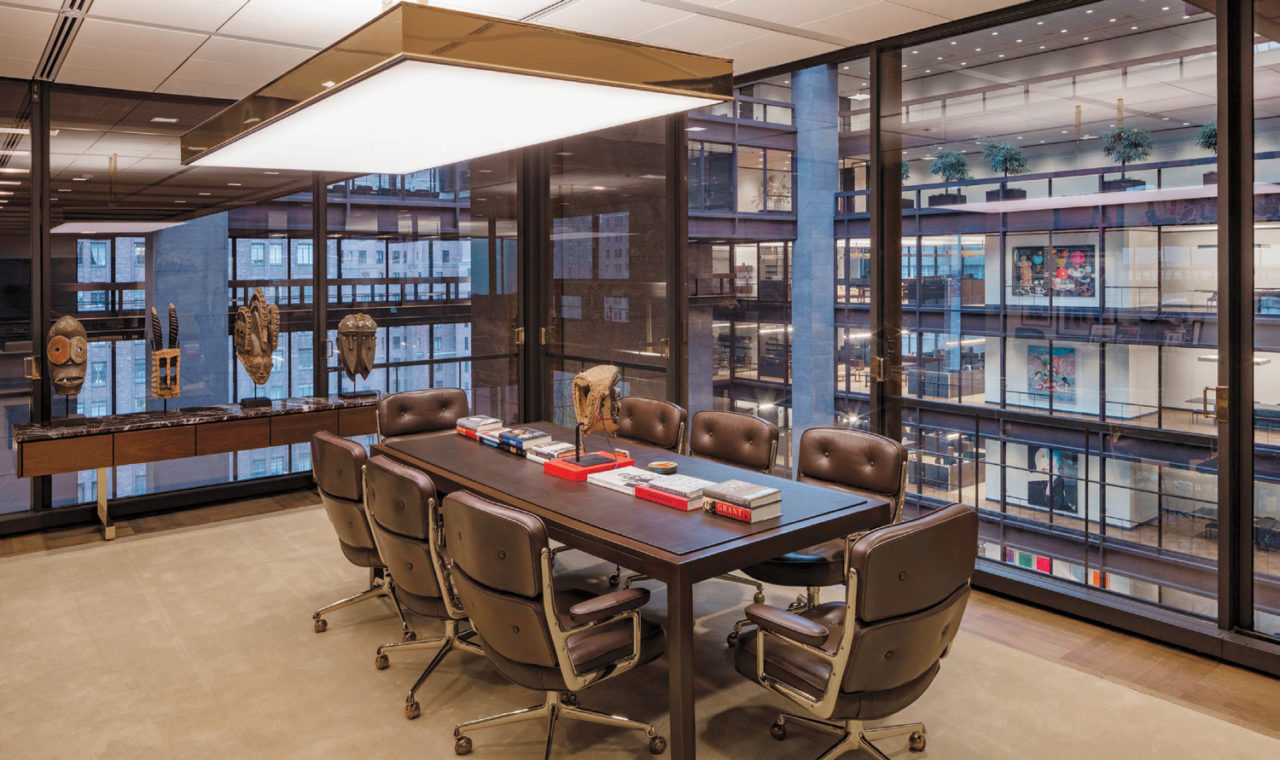
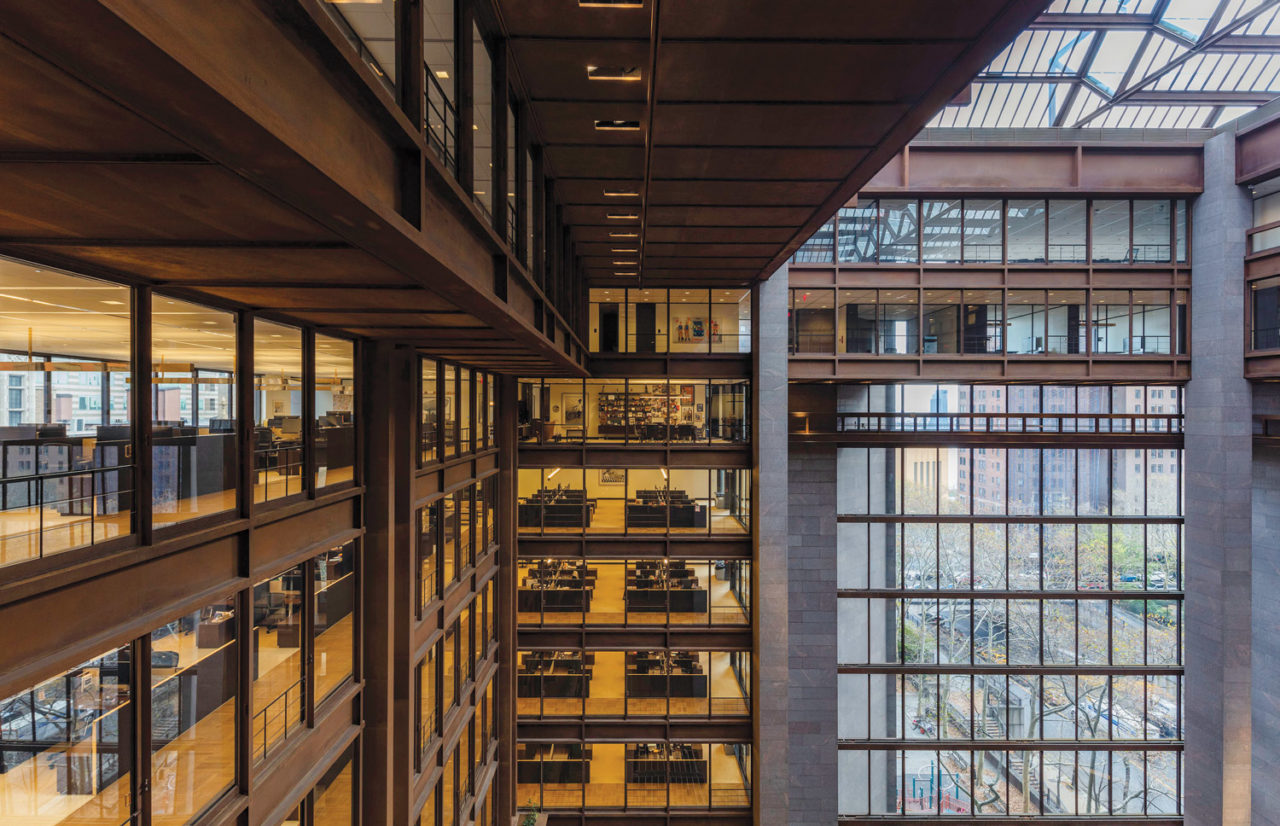
Working with landscape designer Raymond Jungles, Gensler aimed to bring the garden back to landscape architect Dan Kiley’s original vision of low ground cover combined with an airy, taller tree canopy. Another significant change is the removal of interior walls on the work floors, merging private offices that flanked the atrium into open plan space. All building users now have easy access to views of the light-filled garden, and the foundation’s progressive art program, spearheaded by Walker, is highlighted in gallery-like walkways visible from all sides of the building. Beyond integrating the necessary code upgrades, the main entrance to the building, elevators, and public garden are now wheelchair accessible.
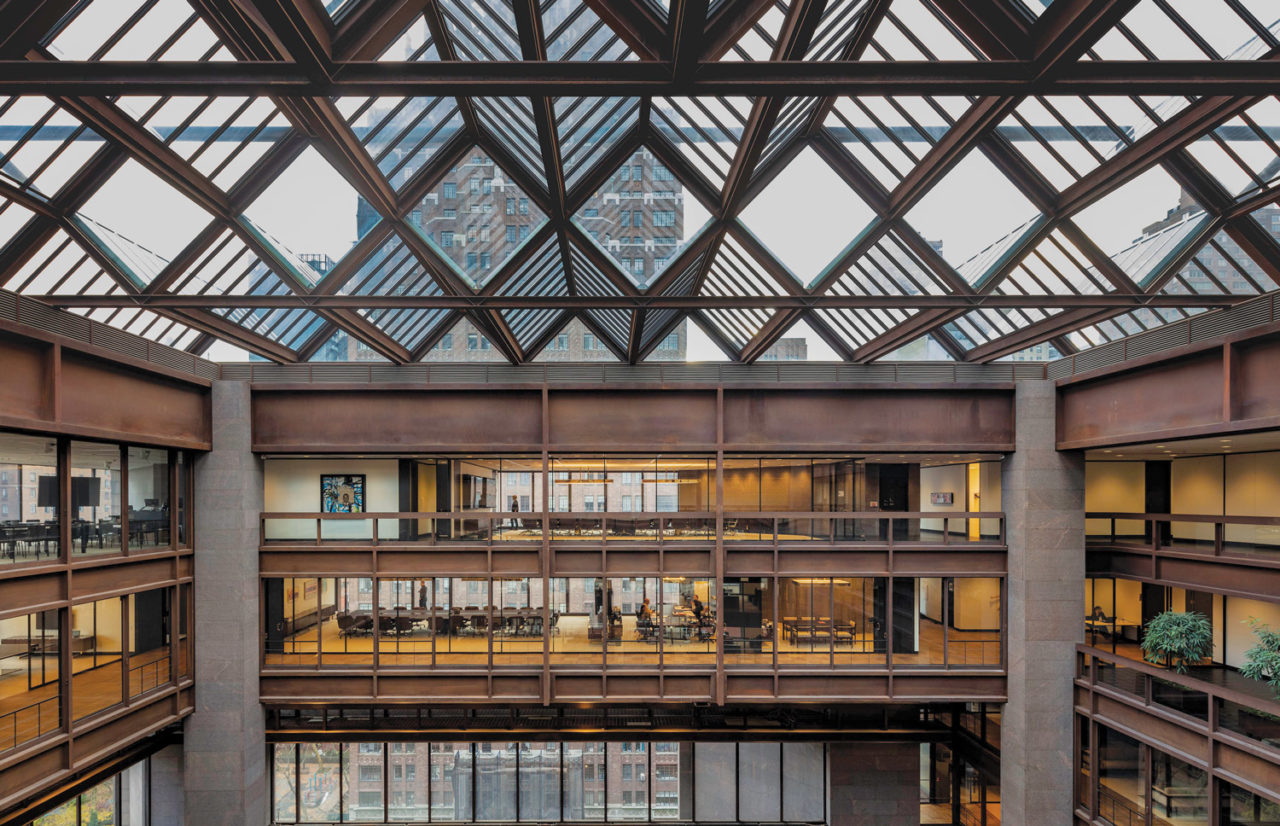
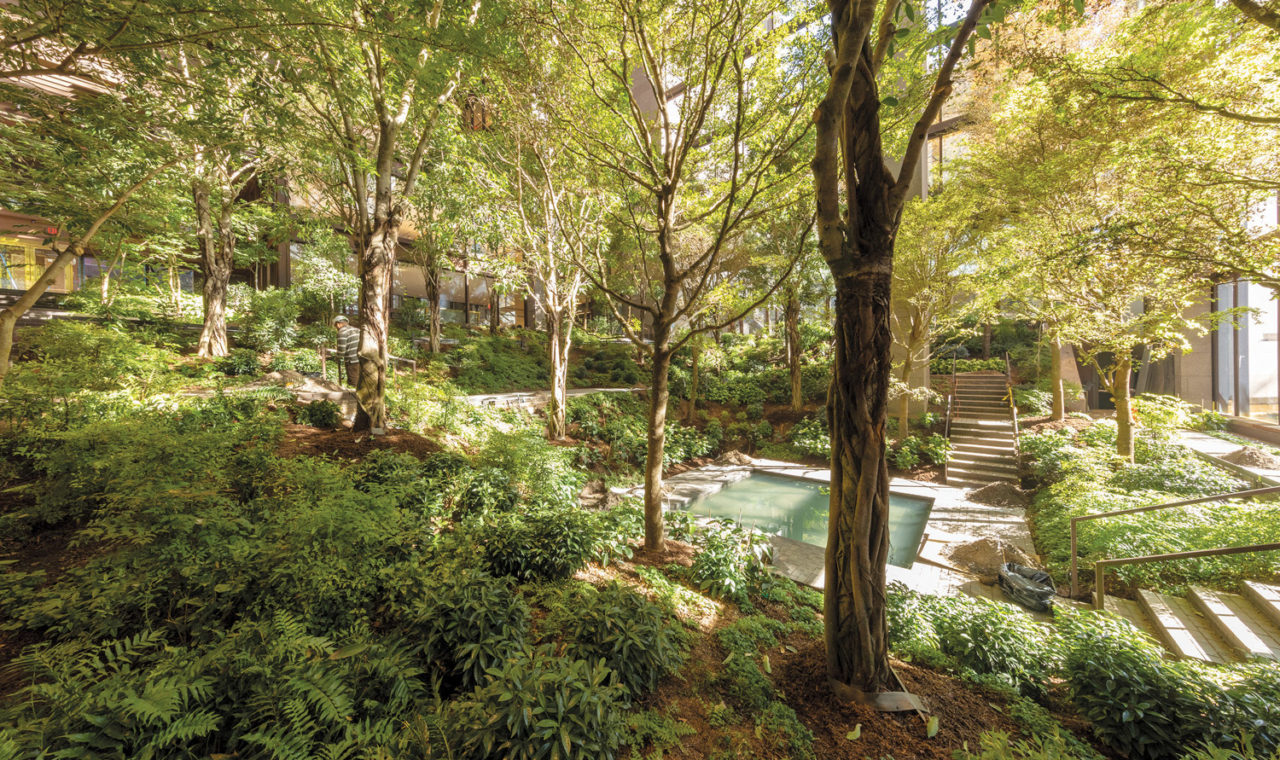
“The Ford Foundation clearly articulated its vision, enabling us to develop guiding principles that translated that vision into the built environment,” noted Gensler project principal Robin Klehr Avia, FIIDA. “It is an easier process to create an entirely new design. This was taking something that already existed and restoring and modernizing it, making everyone who experiences this space feel welcome and connected to the foundation. The reaction of staff and visitors when they walked back in the first time was, ‘It’s different, but it’s familiar.’ That was our intention.”
Architect: Gensler
Landscape Design: Jungles Studio in collaboration with SiteWorks
Landmarks Consultant: Higgins Quasebarth & Partners LLC
MEP & FP Engineer: Jaros Baum & Bolles
Exterior Envelope/Structural Engineer: Thornton Tomasetti
Lighting Designer: Fisher Marantz Stone








