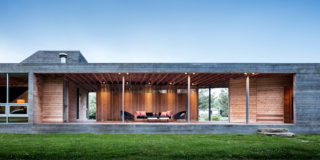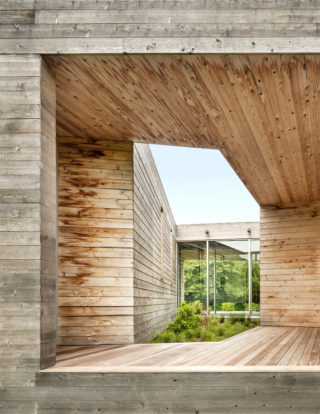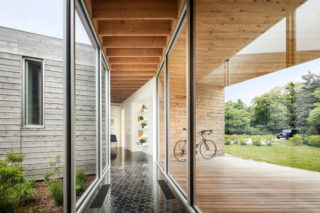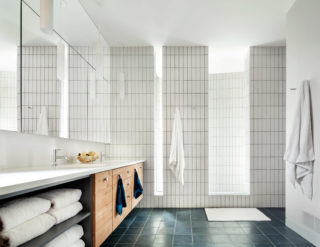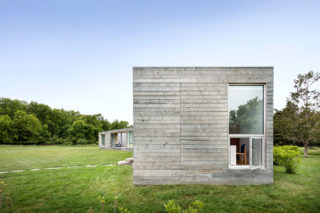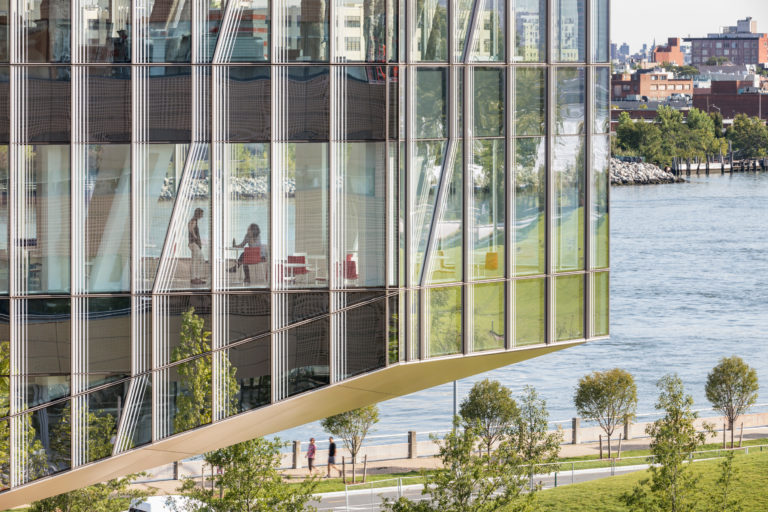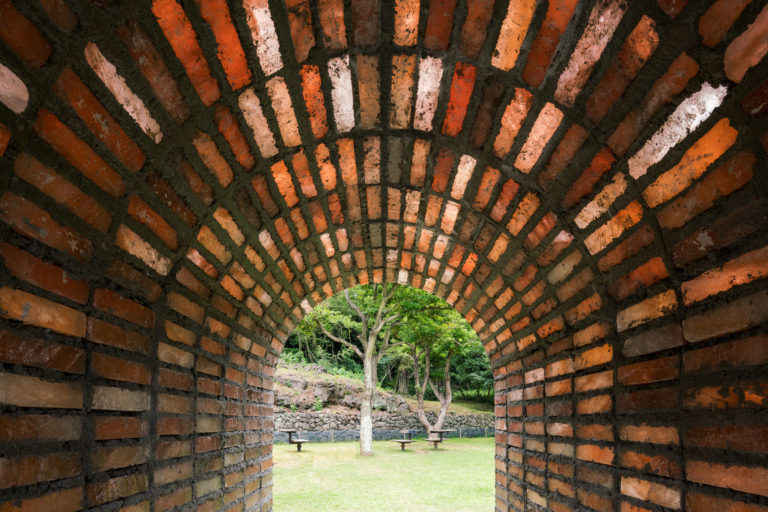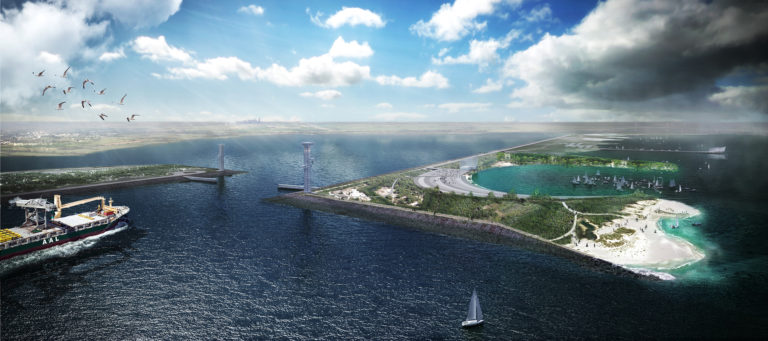With this project we sought to make a small house feel big. Presented with a generous site bordered by undisturbed woods, we aimed to design a modest structure to support the activities of the young family while fostering a feeling of connection with the surrounding environment. The house is conceived as three primary volumes—one for private living (containing the family’s bedrooms), the second for more public activity (including the kitchen, dining, living and entry areas), and the third for guest space and a changing room for the adjacent pool. Given this elemental programming, the design challenge became how to create a unified compound without breaking the house into diminutive and physically separated spaces. Our response sites the three volumes in a seemingly casual relationship to one another, conceived as though elastic bands were being stretched from the center volume to each of the other two. The assemblage is unified with a common roof and floor plane, resulting in a series of continuous, covered spaces that shift between interior and exterior. Though it may seem counterintuitive, the house is sited close and parallel to a neighboring residential site. This side of the house is primarily solid to maintain a sense of privacy and reinforce the boundary. The opposite length of the house is left largely open to the rest of the property, both visually and physically connecting occupants to the surrounding landscape. The result is a weaving of site and structure, and a seamless experience between inside and out.
Project facts
Location Shelter Island, NY
Architect Christoff:Finio Architecture
Landscape Architect James C. Grimes Land Design
Year 2016
Project Team Artisan Construction Associates Incorporated; Flanders Heating & Air Conditioning; Hage Engineering; Maude Adams; Stephen Horner
Category Residential
AIANY Recognition
2019 AIANY Design Awards









