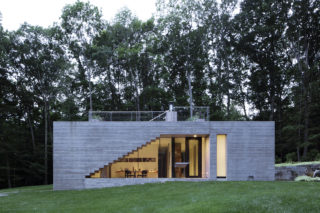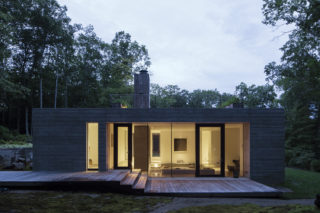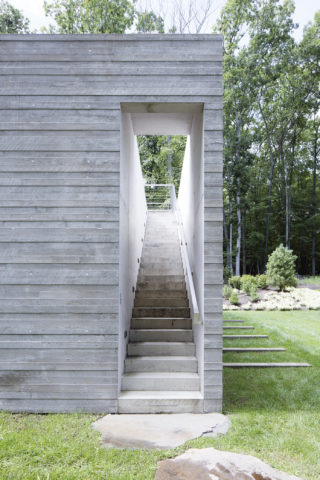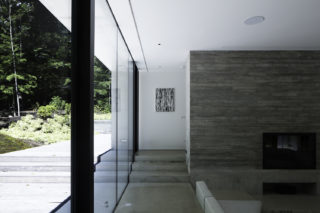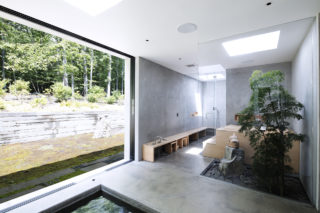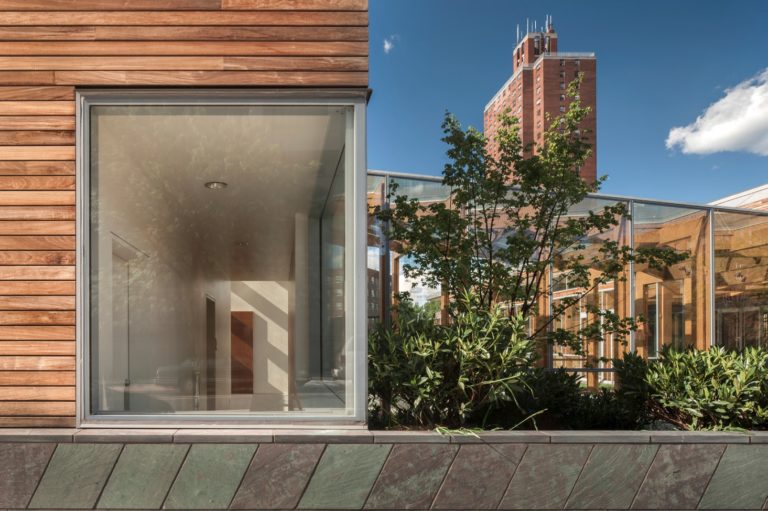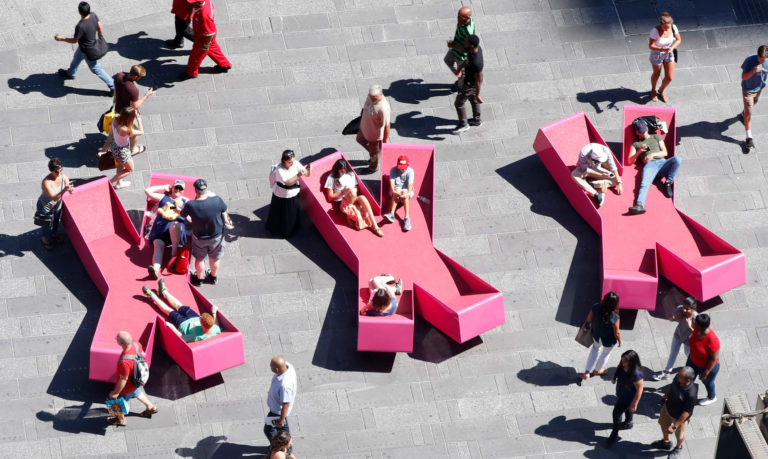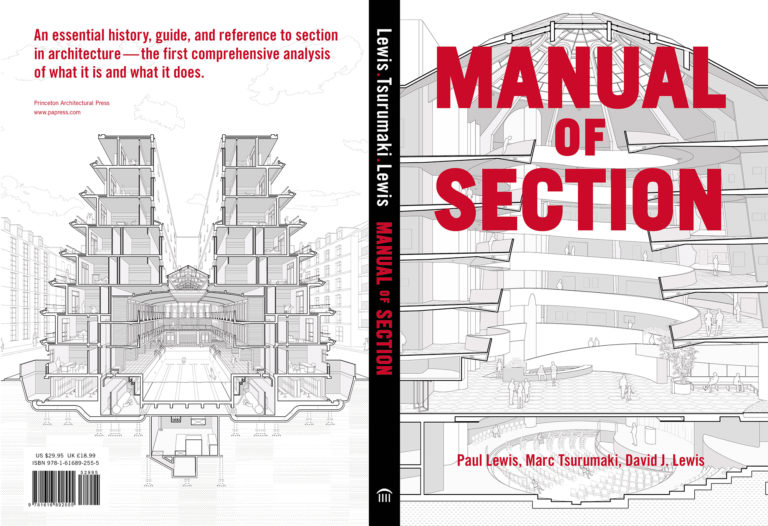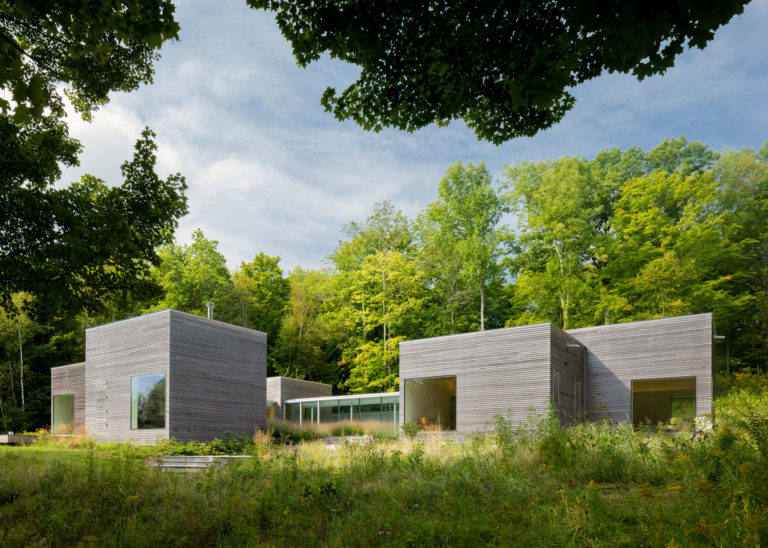Square House is a 43'x43' house designed around a very simple concept: that architecture can completely engage landscape not just through its apertures but from its organizational basis and its approach to what it means to be inside and outside. There is no front door or back door - no formal entry. Rather, the house is conceived as a series of rooms that can be accessed directly from the outside, creating a fluid relationship between exterior and interior. The house also has no windows, only doors. The square plan reinforces a non-hierarchical, informal organization that still allows each face of the building to offer a different experience of the landscape and light. The material approach maximizes the sculptural and textural opportunities of cast concrete, allowing the building to sit in the landscape and become an integral part of its site. The material challenges the house typology and its domestic program by acting as both a massive threshold and apermeable surface through which domestic space and nature can co-mingle. The house's sustainable approach is non-technological. Square House heats with a large fireplace and hot water radiant heating cast into the concrete slab. It has no air conditioning, instead utilizing the thermal mass of south shaded concrete. Through these choreographed energy strategies based on the principal of getting back to the basics the house's carbon footprint is reduced.
Project facts
Location Stone Ridge, NY
Architect LEVENBETTS
Landscape Architect Marc Peter Keane
Year 2016
Project Team Eric Glasser & Company; Silman
Category Residential
AIANY Recognition
2018 AIANY Design Awards








