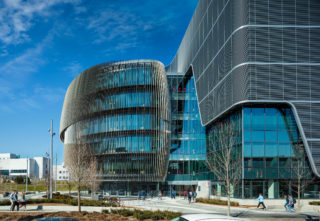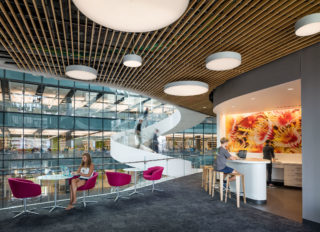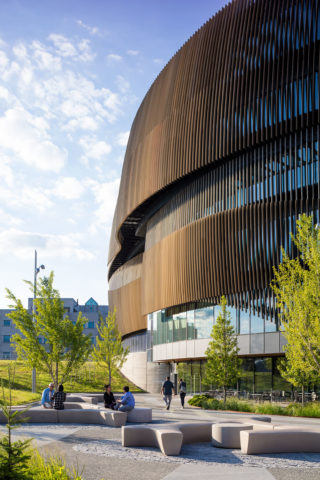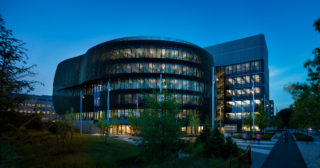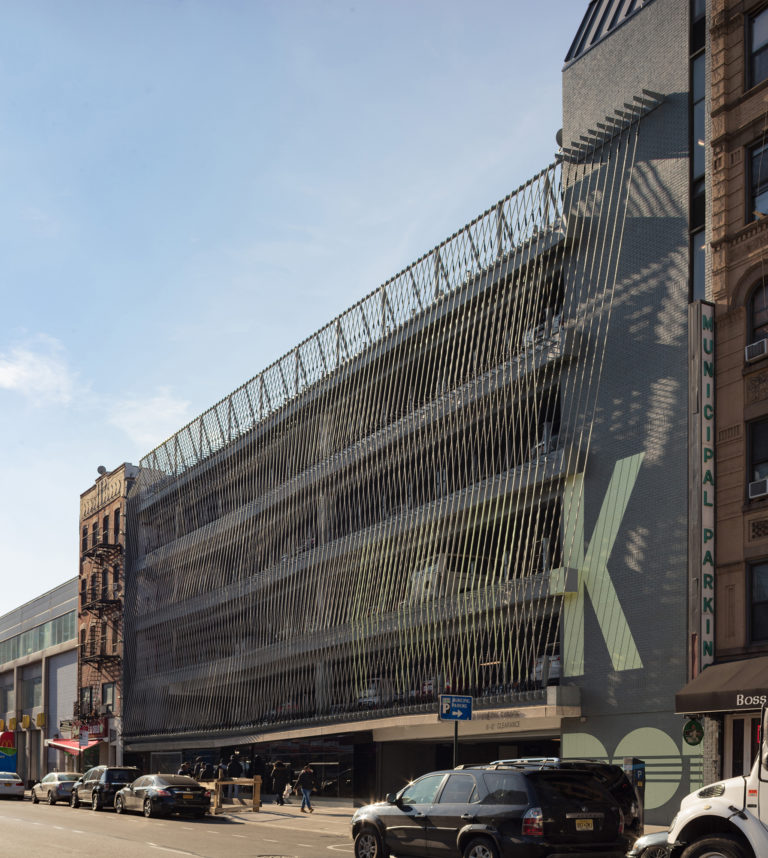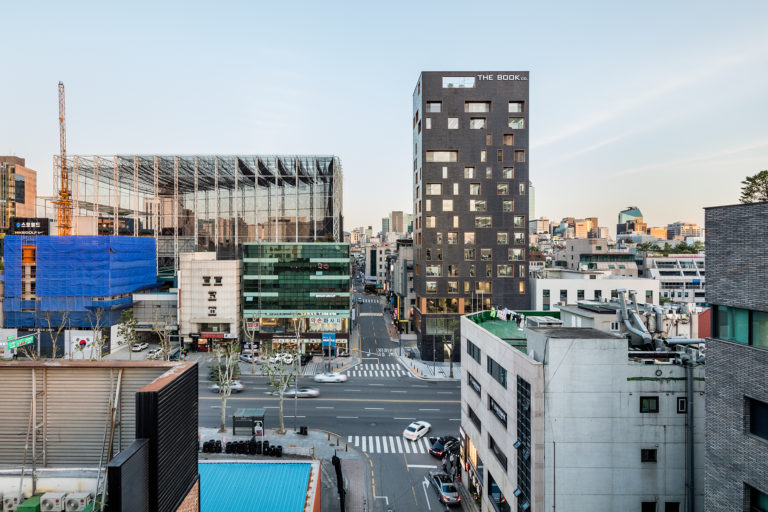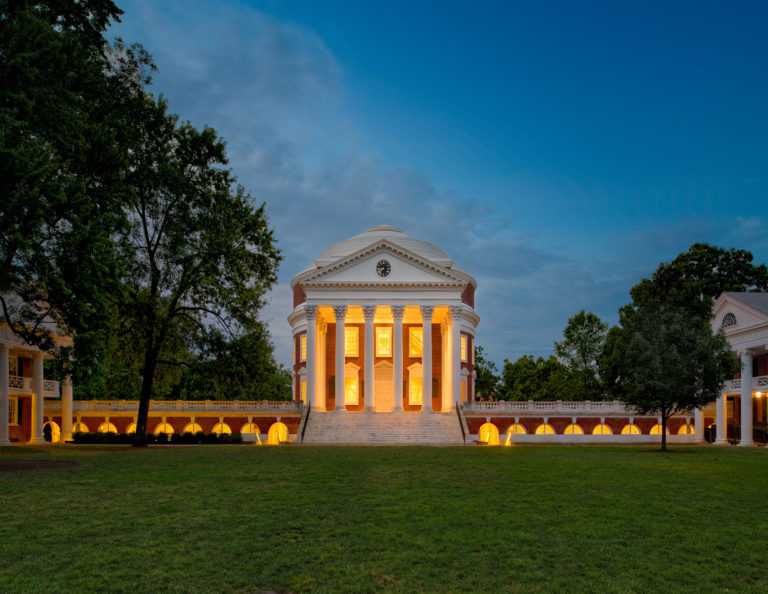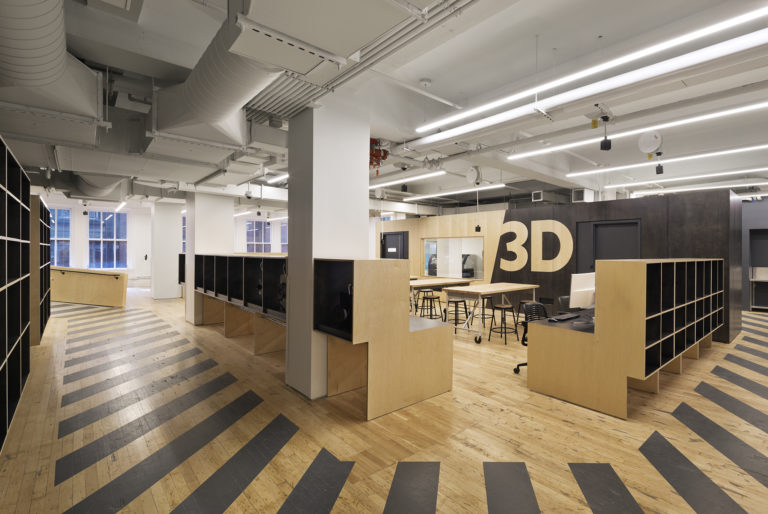Flow and movement define the formal language of the Northeastern University Interdisciplinary Science and Engineering Complex. Dynamic movement systems permeate the project, expand the campus, and bridge two Boston neighborhoods. High-performance architecture is created through parametric design and energy modeling. This cutting-edge facility is a new academic and social hub for students and allows the university to compete as a premier research institution. An integrated approach to sustainability was ingrained in the project from the planning stages throughout the design process, impacting everything from the programmatic organization of the building to the design of building enclosure. The project represents a major expansion of research at Northeastern University and provides a 234,000-square-foot home for four interdisciplinary academic research disciplines: engineering, health sciences, basic sciences and computer science. Flexibly planned adaptable research space is designed to house labs for Biology, Bioengineering, Computational Biology, Genomics.
Project facts
Location Boston, MA
Architect Payette
Landscape Architect Stephen Stimson Associates
Year 2017
Project Team Construction Manager: Suffolk Construction; Structural Engineer: LeMessurier Consultants; MEP Engineer, Lighting Consultant, Curtain Wall Design Consultant: Arup; Civil Engineer: Vanasse Hangen Brustlin; Geotechnical: Haley & Aldrich
Category Educational
AIANY Recognition
2017 AIANY Committee on the Environment (COTE) Awards








