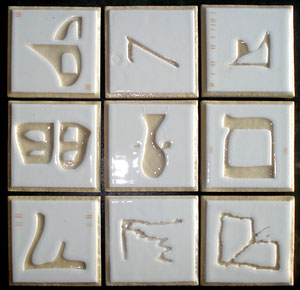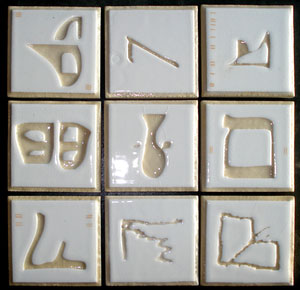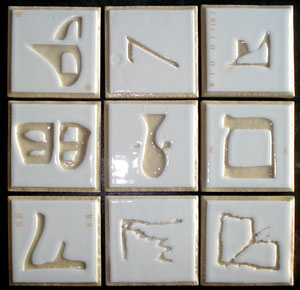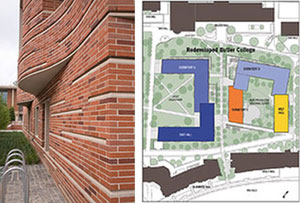by: Linda G. Miller
In this issue:
· 9/11 Memorial Preview Site Opens
· Times Square Wurkstadt
· Artists Re:Construct Lower Manhattan
· Milton Glaser Hearts SVA
· NYSE Goes High-Tech and High-Touch
· Princeton Greens Up
· Dallas Decks Freeway with Park, Restaurant
· Louboutin’s New Shoe 212Box
9/11 Memorial Preview Site Opens

9/11 Memorial Preview Site.
Thinc Design
The National September 11 Memorial & Museum has opened a 9/11 Memorial Preview Site at 20 Vesey Street to give the public the opportunity to learn about the memorial and museum, view the construction progress at the World Trade Center site, and participate in creating content for the museum by sharing personal 9/11 stories. Thinc Design, the lead exhibition design team in partnership with Local Projects for the WTC Memorial Museum, designed the preview site and interior exhibition panels. Display models and renderings, selected artifacts, and a 9/11 timeline illustrate what the WTC site will look like when rebuilding is complete. In addition, real-time construction images of the WTC site allow visitors to view the construction as it happens.
Note: Preserving the Past While Building for the Future: Creating the September 11 Memorial Museum will take place 1:00-4:00pm, 09.13.09, at the Center for Architecture. Click the link for more information and to RSVP.
Times Square Wurkstadt

The Boulevard.
Swanke Hayden Connell Architects
Wurk Environments, an alternative to traditional office business centers, has hired Swanke Hayden Connell Architects to design its first “Wurksite,” at 1515 Broadway in Times Square. The 65,000-square-foot flex office space occupies two contiguous floors, each with its own character — the 11th floor is modern-chic and geared towards media/entertainment clients, and the 12th is conservative-contemporary, designed with legal or financial services in mind. More than 185 furnished office suites are planned, from self-contained mini-executive suites to built-to-suit environments. “Boulevards” on each floor act as thoroughfares extending through the office space, accented by coffee niches that are intended to echo the bustling NYC crossroads below, as are Wurksite’s furnishings, lighting, layout, textures, and color scheme. Tenants may rent a lounge for parties, events, and conferences. Wurk plans to open two more Manhattan locations this year, then export the concept to tier-one cities nationally and internationally.
Artists Re:Construct Lower Manhattan

Flying Animals, by artist Caitlin Hurd.
Courtesy Alliance for Downtown New York
The Alliance for Downtown New York launched a new phase of its Re:Construction initiative with four new art projects. Rainbow Conversation, designed by artist Rachel Hayes, at Louise Nevelson Plaza at William Street and Maiden Lane, has turned 41 chain-link fences surrounding a construction zone into an animated, colorful wall; Nina Bovasso’s Botanizing on the Asphalt, at Hudson River Park along West Street, contains more than 400 feet of concrete jersey barrier covered with the artist’s signature “groovy” flowers; Flying Animals, a mural by artist Caitlin Hurd, on the corner of Washington and Rector Streets, creates a contrast between bustling life in the city and the tranquility of rural life; and in her Poster Project at 50 Trinity, artist Ellen Berkenblit presents six ink and graphite drawings enlarged and printed on a vinyl banner covering the construction barricade. Re:Construction is funded by a $1.5 million Community Enhancement Fund grant awarded by the Lower Manhattan Development Corporation and made possible through the assistance from the Hudson River Park Trust, City of New York, NYC Department of Transportation, Department of Design and Construction, Department of Buildings, and NYS Department of Transportation.
Milton Glaser Hearts SVA

SVA’s lobby (left); large kinetic sculpture (right).
Harry Zernike (left); Jim Brown (right)
Designer Milton Glaser’s latest project isn’t a logo or poster, but the new School of Visual Arts (SVA) Theater in Chelsea. The design features what may be the city’s largest kinetic sculpture — a series of three metal cylinders that sit atop the marquee and rotate at hourly intervals, based on Vladimir Tatlin’s 1920 Constructivist Monument to the Third International. The theater’s façade features a billboard that quotes an eclectic group of cultural icons on the subject of art, from Paul Gauguin to Frank Zappa. For the interior, Glaser created two gold-leaf light fixtures, custom floor coverings, and decorative elements in colored metal overlaid with stenciled designs. The 20,000-square-foot theater, which has had many incarnations (once as the Roundabout Theatre, then as a multi-screen movie theater), now houses two auditoriums, one with 490 seats and the other with 360. Both auditoriums have presentation stages, upgraded lighting, sound, and projection capabilities, and are ADA compliant.
NYSE Goes High-Tech and High-Touch
The NY office of Perkins Eastman has been commissioned by NYSE Euronext to design the “next generation trading floor” in its main room. Extensive renovations to create a unified trading environment will include installing modern trading desks, new screens and workspaces, and a new network. Large open trading areas will accommodate up to 40 traders each. The finished space will likely resemble NYSE Euronext’s new NYSE Amex options trading floor, which was also designed by Perkins Eastman.
Princeton Greens Up

Princeton University, Office of Communications (left); a site plan of Butler College shows how the structures are arranged around the two courtyards (right).
Princeton University, Office of Communications, photo by Brian Wilson (2009)
This fall, close to 300 Butler College students at Princeton University will be living in new residence halls designed by Pei Cobb Freed & Partners with landscape architects Michael Van Valkenburgh Associates. The 113,000-square-foot project consists of two contemporary structures with a total of five dormitories all connected at the lower level. The two- to four-story red brick buildings, accentuated with horizontal bands of limestone, are designed to harmonize with three existing halls. The new complex will contain 41 single suites, 59 quad suites, and six residential college adviser suites. Dormitory floors include kitchenettes, studies, and lounges, and common areas include a food emporium with seating areas, a “gallery,” lounge, classroom, seminar rooms, a computer room, laundry rooms, and the exterior Butler Memorial Court.
The building envelope is 30% more energy efficient than the code requires; natural daylight and ventilation are incorporated into the design, as are high-efficiency plumbing fixtures. The roofs on more than half of the Butler buildings have been planted with 14 varieties of hardy sedum, and a 5,000-gallon underground storm water storage tank will collect rainwater runoff from the roofs and be used to irrigate the courtyard. Faculty and students from the Princeton Environmental Institute (PEI) will measure heat flux, soil moisture, and temperature, and the data they collect will help determine how energy efficient the green roofs are in comparison to conventional roofs.
Dallas Decks Freeway with Park, Restaurant

Woodall Rodgers Park.
Thomas Phifer & Partners
NY-based Thomas Phifer & Partners is designing a 6,000-square-foot restaurant and performance pavilion for the Woodall Rodgers Park, a 5.2-acre deck park over a freeway in Dallas designed by Office of James Burnett. Plans call for a full restaurant with indoor and outdoor seating, as well as a more casual café in the center of the park. Designed to connect with the surrounding landscape, the project has floor-to-ceiling glass walls, and a sculpted ceiling constructed of a series of coffers, each with a small skylight. The south side will have retractable glass doors to a covered terrace, which will have direct views to a performance pavilion. The event space will feature a private dining room to accommodate up to 80 guests with access to an outdoor grill and bar. Green features include geothermal radiant heating and cooling. The base park is expected to be complete in late 2011 with amenities, including the restaurant, scheduled to be finished in 2012.
Louboutin’s New Shoe 212Box

Custom tiles for Christian Louboutin.
212box
Shoe designer Christian Louboutin, known for his red-soled stilettos, will be opening a new 1,800-square-foot store in a two-story 1930s building in West Hollywood. Designed by NY-based 212box, the store’s main entrance is accessed through a hand-forged iron gate that opens into a front patio surrounded by a tall, green wall. Three shoe display rooms flank the entrance. One has arched display niches and a mirrored wall that display the shoes on white glass shelves as if they were works of art. Another is covered in custom-made white-on-white ceramic tiles designed by the firm, each with one of 9,000 encrypted letters, numbers, and symbols. The third contains a tin-panel-clad cash wrap that also serves as a bar with built-in swivel stools and adjacent banquette. The back wall of the stairwell is clad in antique mirror panels that rise more than 26 feet to create a glow and draw customers up to the second floor; a screen of hand-blown glass bubbles functions as the stair railing. The second floor contains retail space as well as a VIP lounge. 212box has already completed stores for the company in Hong Kong, Las Vegas, London, Moscow, and New York.











