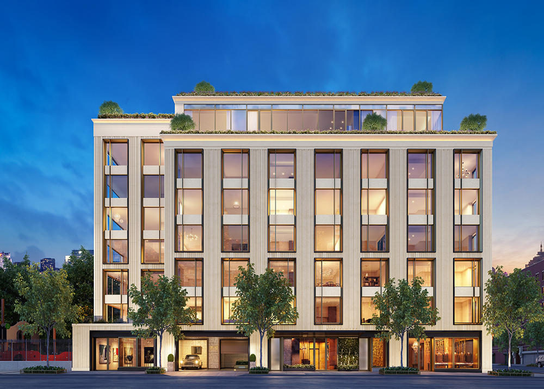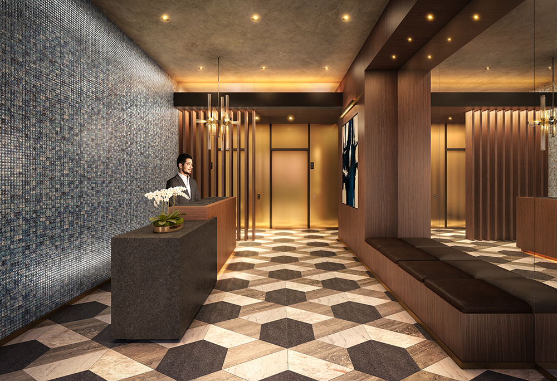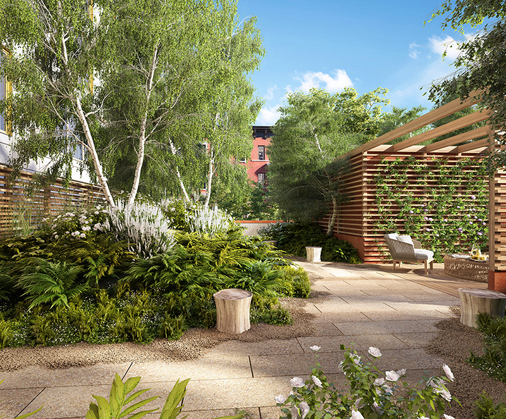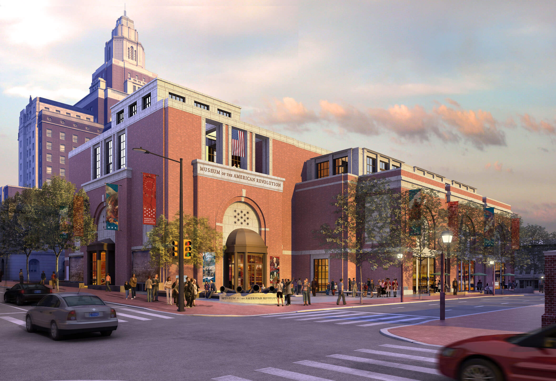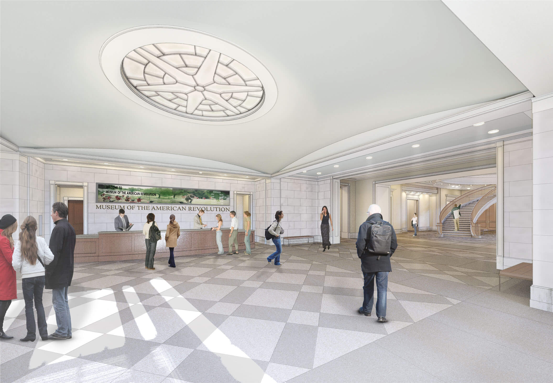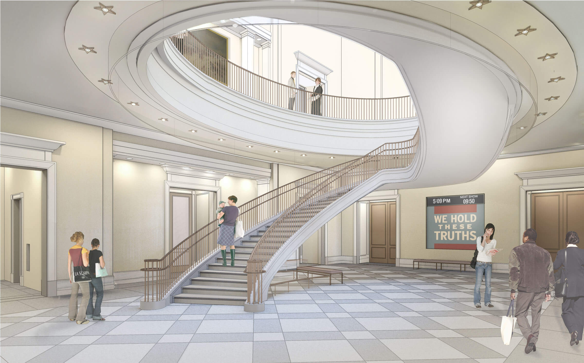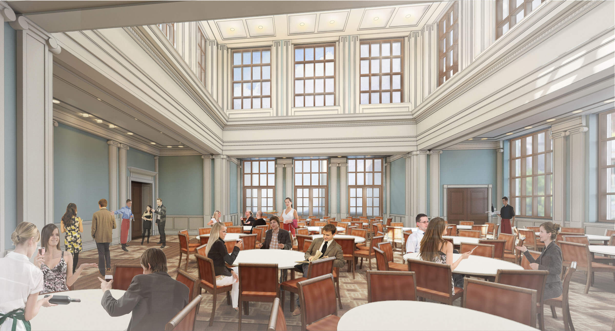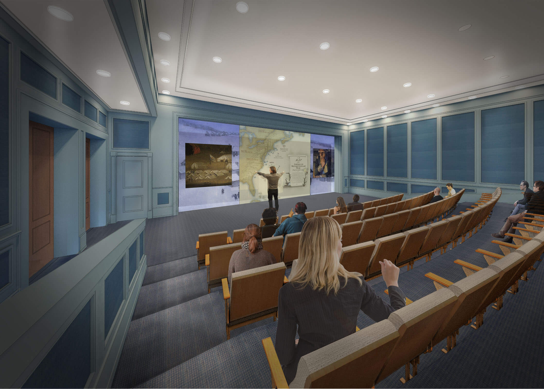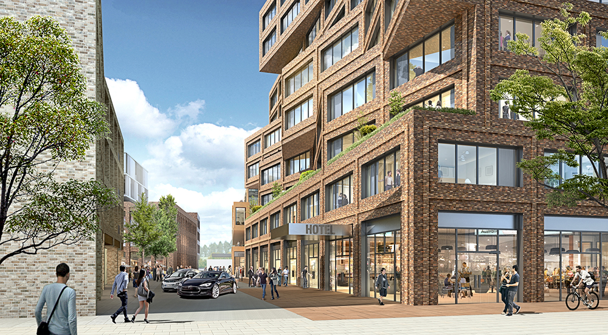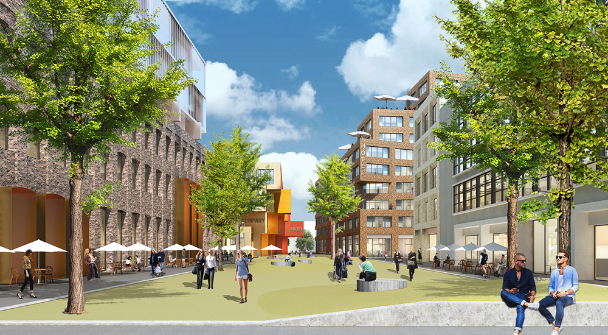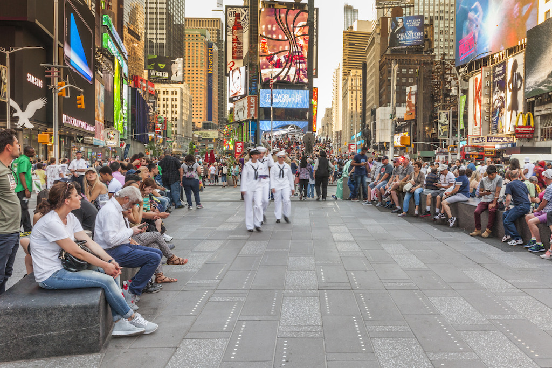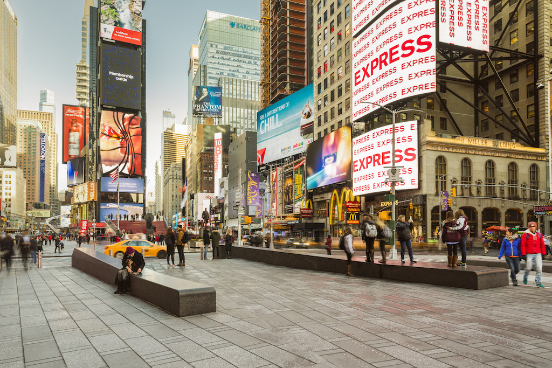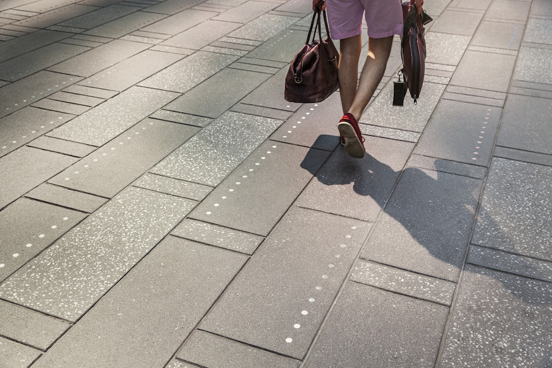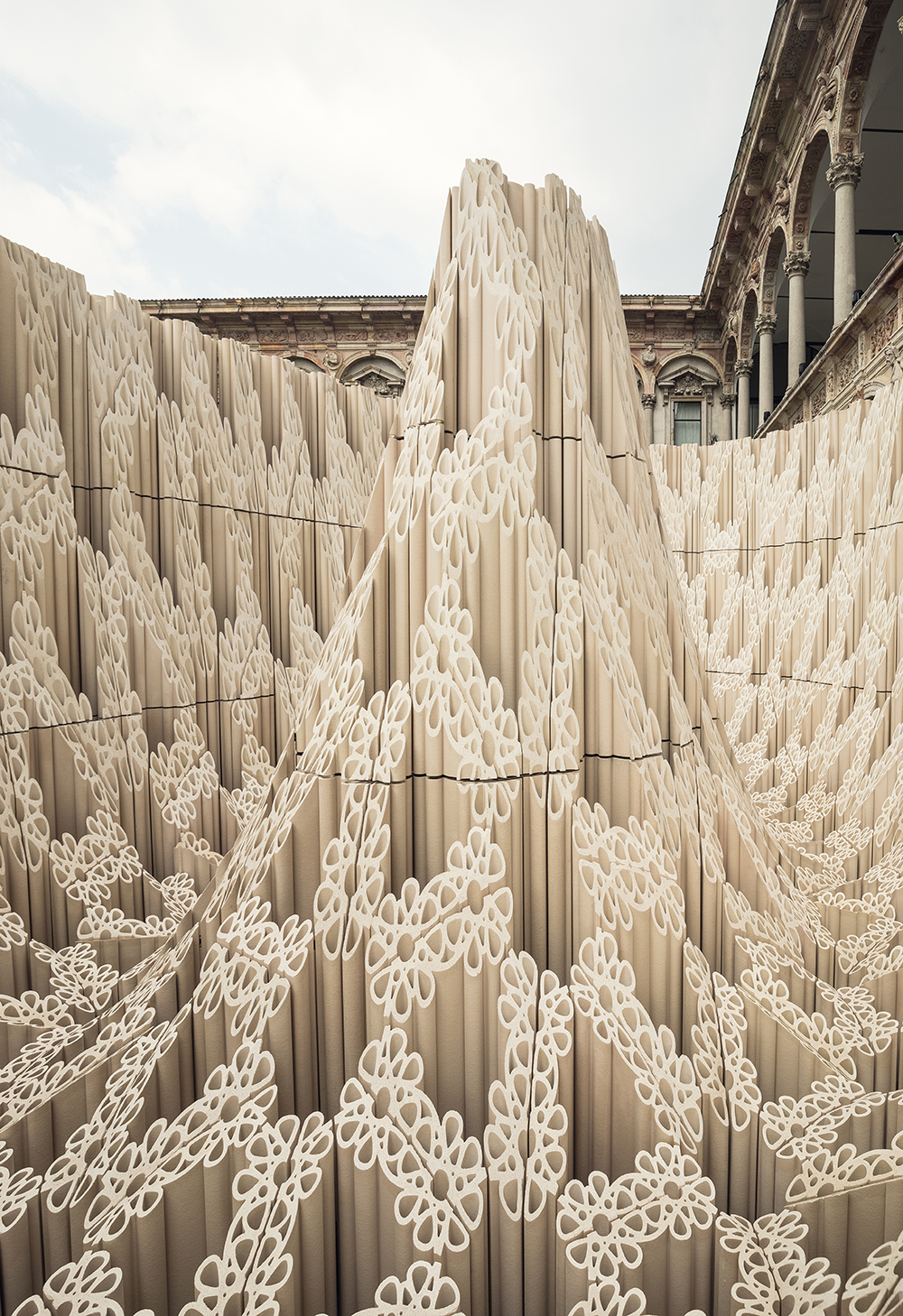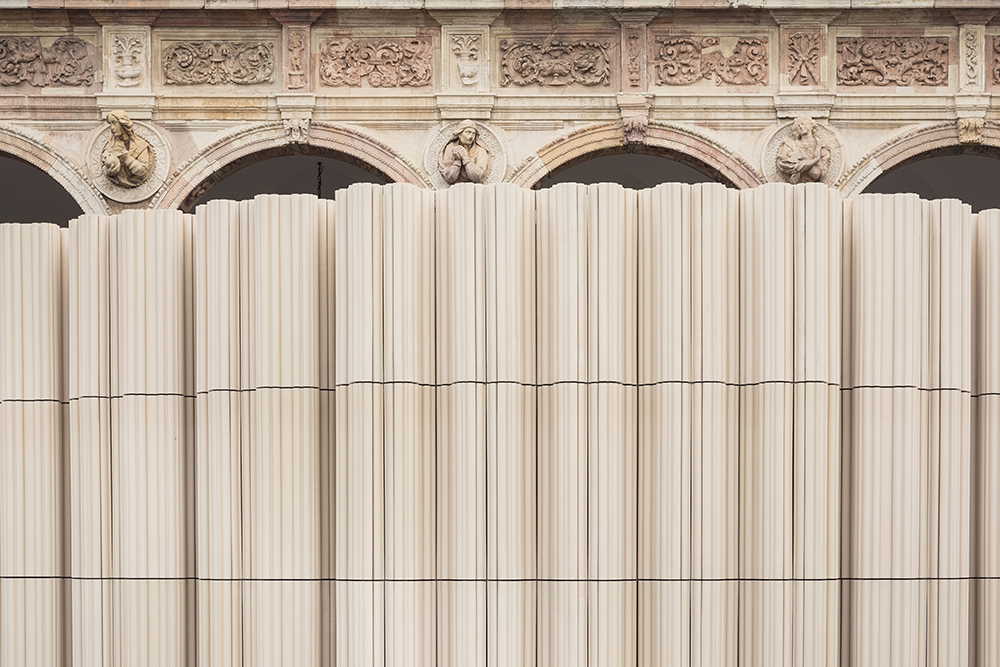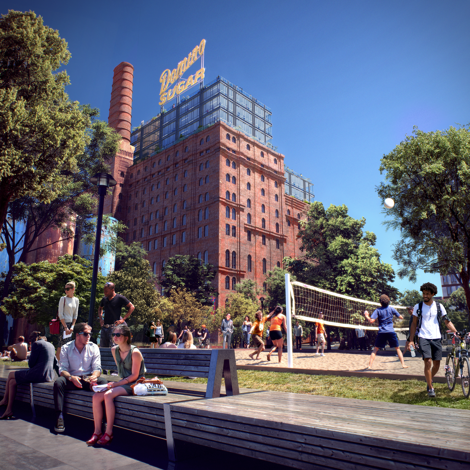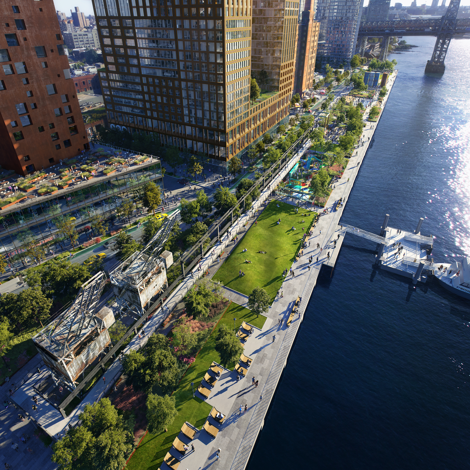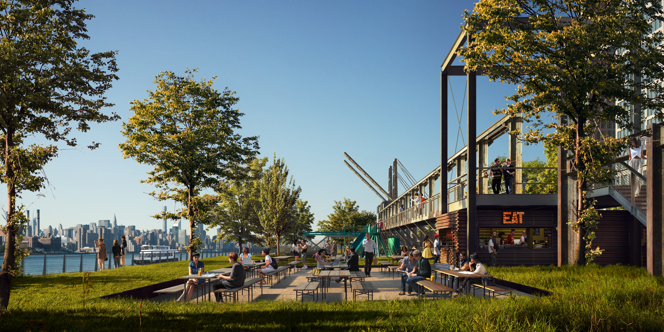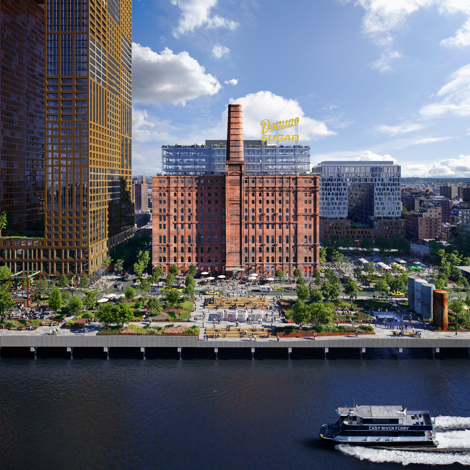by: Linda G. Miller
In this issue:
– The Condos of Kenmare: Andre Kikoski Architect’s 75 Kenmare Rises
– Celebrating the Road to Independence: RAMSA-designed Museum of the American Revolution opens
– Making it in Munich: HWKN reveals first European project
– The Bowtie Takes Center Stage: Times Square pedestrianization completed
– Slow Down, You Move to Fast: SHOP designs Wave/Cave
– New Brooklyn Waterfront Park Opens in 2018: James Corner Field Operations’s Domino Park
The Condos of Kenmare
Rising on the site of a former parking garage in Nolita is 75 Kenmare, a residential condo designed by Andre Kikoski Architect. The seven-story, 84,000-square-foot building, which is expected to be completed in 2018, is distinguished by a concrete façade, textured by a composition of vertical channels in three different widths randomly staggered throughout the street-wall. The concrete itself is in a warm beige pigment rather than a conventional grey and contains reflective mica flakes. The project contains 38 units with one, two, three, or four bedrooms. The one-bedroom units are approximately 740 square feet and the building’s only four-bedroom unit is over 2,900 square feet. As the project’s interior designer, Kravitz Design, founded by famed musician Lenny Kravitz, has created what is billed as a luxe and layered living space, drawing inspiration from the eccentric downtown vibe while integrating rich materials, such as natural stones, textured metal, and rich oak. Brooklyn-based landscape design and urban ecology firm Future Green Studio is designing the private courtyard and rooftop terrace.
Celebrating the Road to Independence
On 04.19.17, the anniversary of the “shot heard ‘round the world,” the Museum of the American Revolution opens its doors in Philadelphia. Designed by Robert A. M. Stern Architects, the three-story, 118,000-square-foot museum anchors the eastern end of Independence National Historical Park, set amidst buildings of national and architectural significance: the First Bank of the United States (Samuel Blodgett, 1795), William Strickland’s Merchant’s Exchange (1834), and the U.S. Custom House (Ritter & Shay, 1934). The museum introduces visitors to the American Revolution, with its collection of historical artifacts and contemporary interpretations, and includes permanent and temporary exhibit galleries, theaters, education spaces, collection storage, a café, a retail store, and offices. Visitors enter the museum through a domed bronze-cladded entrance with a stone tympanum above. The design organizes the museum around a sky-lit central interior court featuring terrazzo floors and a grand elliptical staircase that takes visitors up to 18,000-square-feet of galleries and a 100-seat theater dedicated to the exhibition of George Washington’s Headquarters tent, one of the museum’s most important holdings. The third floor includes staff offices and an event and programs space with views of Carpenters’ Hall, the First Bank of the United States, and Independence Hall through nearly floor-to-ceiling windows and an open-air balcony. The museum’s lower level includes classrooms for students and other groups, collection storage, and will later include a discovery center, where children can explore their own role in making history. The building is designed to achieve a LEED Gold certification, with elements such as a 29,000-square-foot green roof that covers 90% of the building. In addition, the site uses collected storm water to help with climate control and preserve artifacts, marking the first time a system like this has been implemented in the city. Designed by Philadelphia’s OLIN landscape architects, the museum’s outdoor plaza is paved in native Pennsylvania bluestone and brick. It includes generous seating shaded by Valley Forge elm trees, one of which was designated as “America’s Liberty Tree.”
Making it in Munich
Hollwich Kushner has revealed the design concept for Die Macherei, the firm’s first ever project in Europe. Named “The Machinist” as a nod to the site’s industrial past, the 688,890-square-foot, mixed-use new business district in Munich includes offices, shops, dining experiences, a hotel, a gym, green roofs, and public plazas. The design fosters a new way of working and interacting, integrating social activity to promote a sense of community. Of the six buildings in the complex, Hollwich Kushner is responsible for the design of three: a hotel featuring an elevated bar and numerous outdoor terraces and two adjoining office buildings. Local practices msm meyer schmitz-morkramer and OSA Ochs Schmidhuber Architekten are designing the additional office and retail buildings plus an incubator space.
The Bowtie Takes Center Stage
Today, the NYC Department of Transportation, the NYC Department of Design and Construction, Snøhetta, and the Times Square Alliance celebrated the completion of a reinvented Times Square, forever known as the “Crossroads of the World.” Snøhetta’s design creates uncluttered pedestrian zones and a cohesive surface that reinforces the bowtie’s role as an outdoor stage. This clear and simple ground surface made of precast concrete pavers creates a strong anchor for the space, allowing Times Square’s commercial components to shine more brightly above. The two-toned pavers are embedded with nickel-sized steel discs that capture the neon glow from the signs above and playfully scatter them across the paving surface, referencing marquee lights and Times Square’s theater history. Following the closure of Broadway to car traffic in 2009, Snøhetta cleared out decades of old infrastructure cluttering the square while creating a unified ground plane from building front to building front. Ten 50-foot-long granite benches allow pedestrians to move through the area more comfortably, complementing the energy of the lights and excitement above. The design has transformed Times Square from one of New York’s most notoriously congested spaces into a radically open civic square, while also integrating crucial utility and event infrastructure upgrades.
Slow Down, You Move to Fast
For Interni magazine’s Material Immaterial exhibition, which took place as part of Milan Design Week 2017, SHoP Architects designed Wave/Cave, a large sculptural terracotta pavilion that was installed on the grounds of the University of Milan. Spanning an area of close to 600 square feet, the installation, composed of 1,670 fluted terracotta blocks of extruded unglazed terracotta, invites visitors to pause and reflect on our hectic world. Conceived in collaboration with leading German terracotta manufacturer NBK Keramik, the blocks were finished using a customized process that generated 797 individual profiles from the single extrusion used. The individual pieces were then connected to one another by steel bars and arranged on three levels to form the close to 30-foot-tall installation. Light emitting from the center through the gaps in the blocks illuminate the installation at night. The was also created in collaboration with Italian firm Metalsigma Tunesi and was engineered by Arup.
New Brooklyn Waterfront Park Opens in 2018
Domino Park is expected to open in Summer 2018, ahead of the 11-acre site’s mixed-use waterfront buildings just north of the Williamsburg Bridge in North Brooklyn. The quarter-mile park, designed by James Corner Field Operations, features a new waterfront esplanade, six acres of parkland, and improved waterfront connectivity. A key feature of the park is the Artifact Walk, which will run approximately five blocks and will include a 450-foot-long elevated walkway that will run along the footprint of the warehouse where the factory’s sugar was originally stored. The Artifact Walk was inspired both by the Raw Sugar Warehouse and other buildings on the site that were connected via catwalks, with the buildings essentially functioning as a large, interconnected machine. 21 warehouse columns, approximately 585 linear feet of crane tracks, and over 30 industrial artifacts will be incorporated into the park. For the past four summers, Two Trees Management, who is developing the project, created temporary pop-up parks on the Domino Sugar site. The Partnership for Architecture and Urbanism (PAU) and Beyer Blinder Belle (BBB) are collaborating on transforming the landmarked Domino Sugar Refinery building into a 380,000-square-foot office campus.
This Just In
The ribbon was cut at the New York Stem Cell Foundation’s new Research Institute and headquarters. Designed by Ennead Architects, the organization’s expanded space will allow scientists to conduct the most advanced stem cell research while serving as a core convening facility for local and international collaborators and scientific stakeholders.
The Quad Cinema in Greenwich Village reopened after a renovation by Projects Design Associates. Pentagram was responsible for giving the movie theater a complete new identity, including a typographic awning.
Citizen Jane: Battle for the City, a documentary film co-produced by Robert Hammond, co-founder and the executive director of Friends of the High Line. opens this weekend.
ICYMI…check out AIA New York State executive director Georgi Ann Bailey’s 25 picks for must-see buildings in the state.








