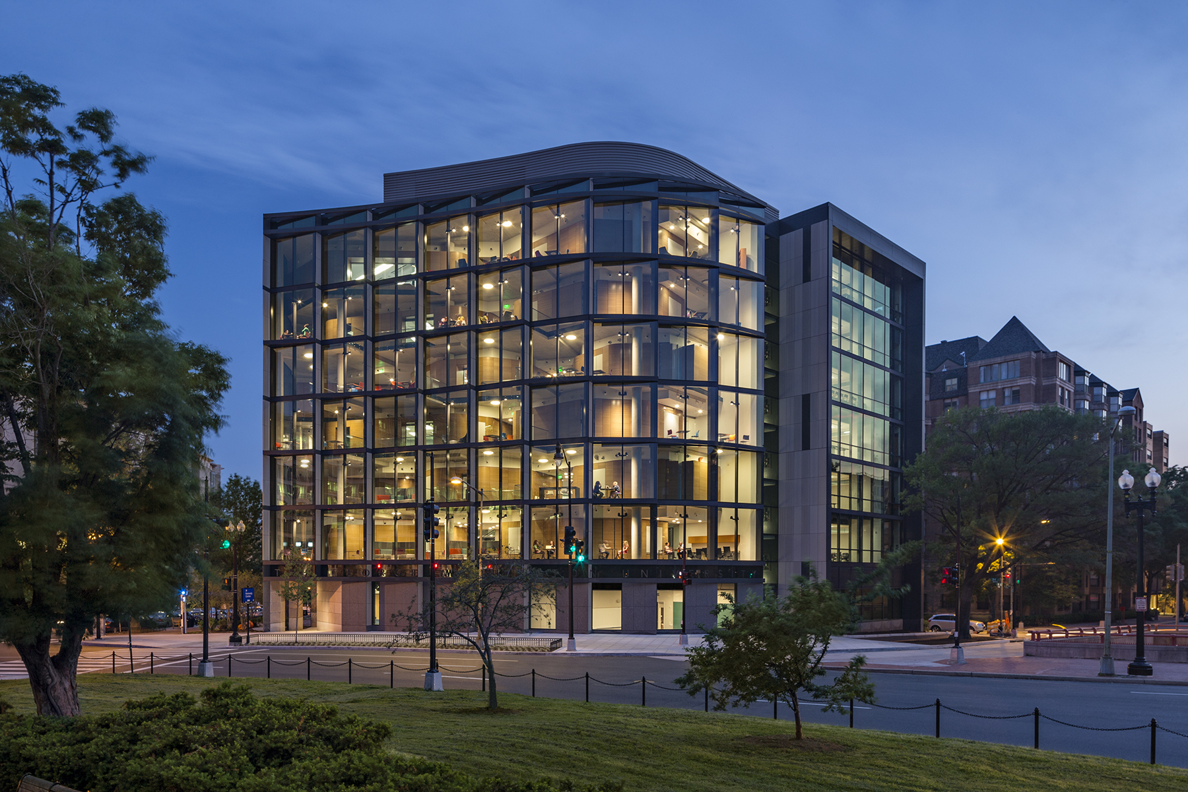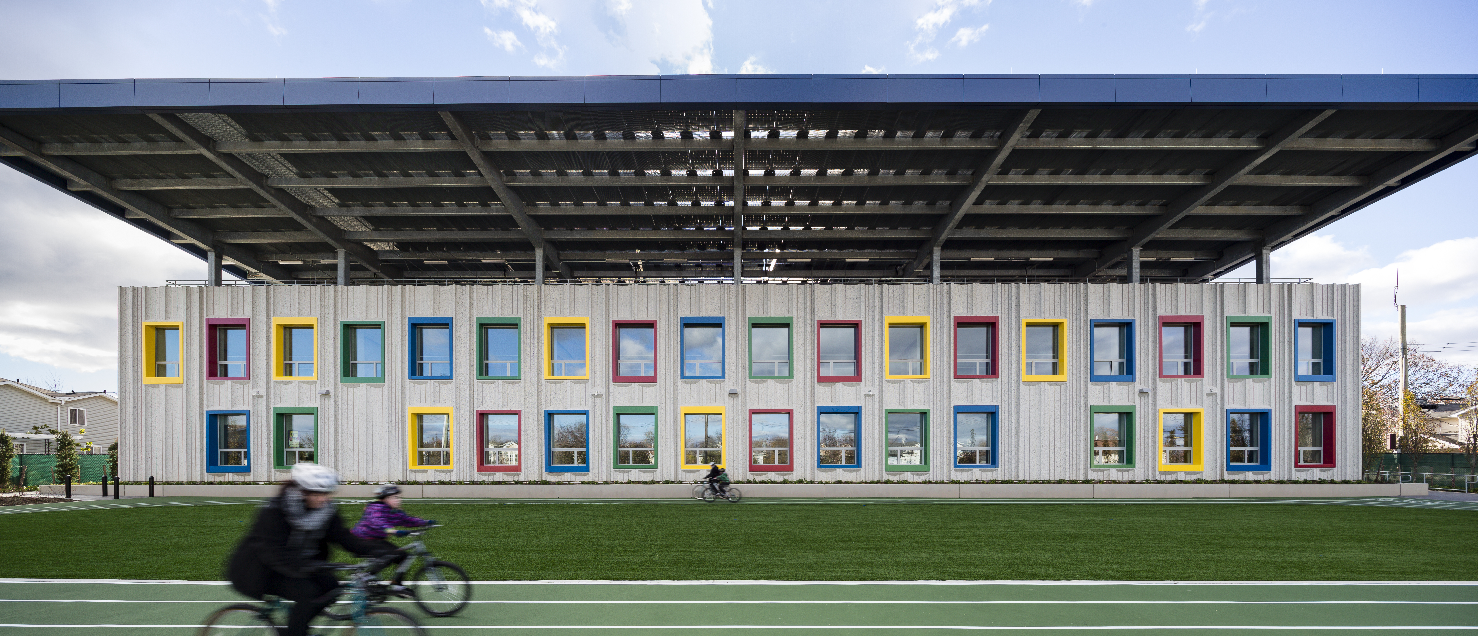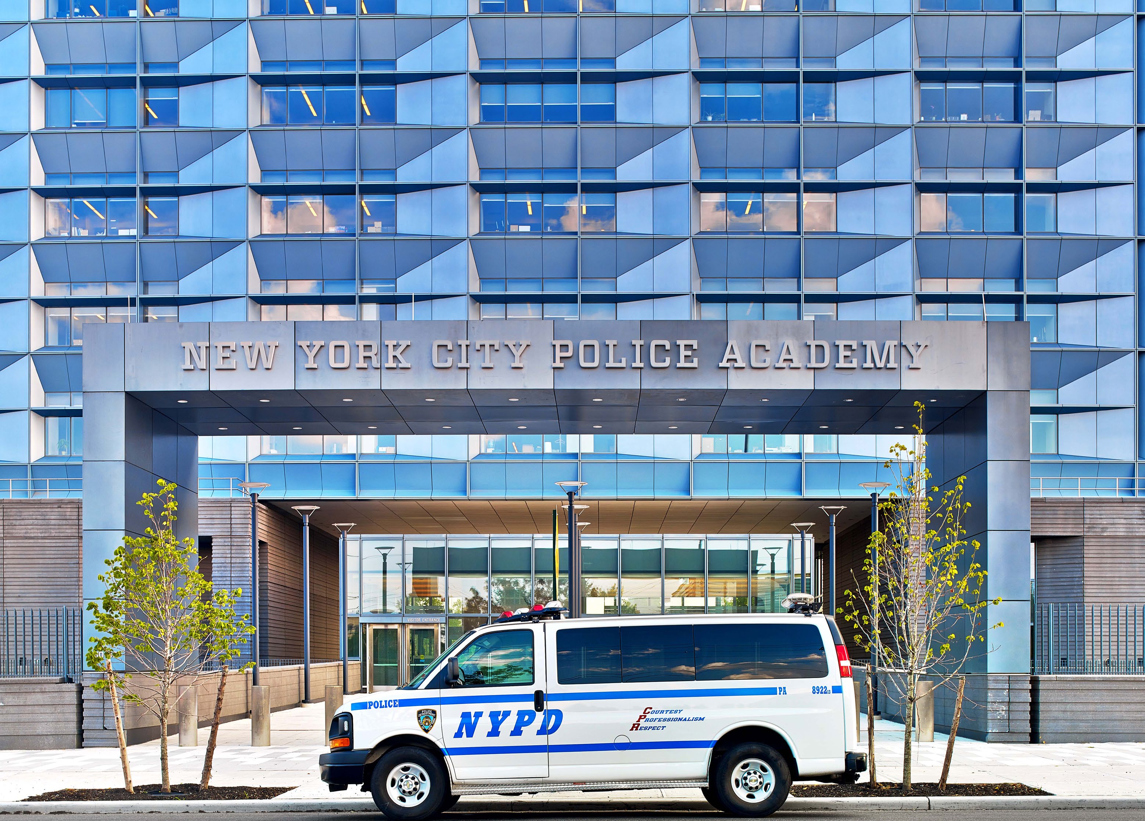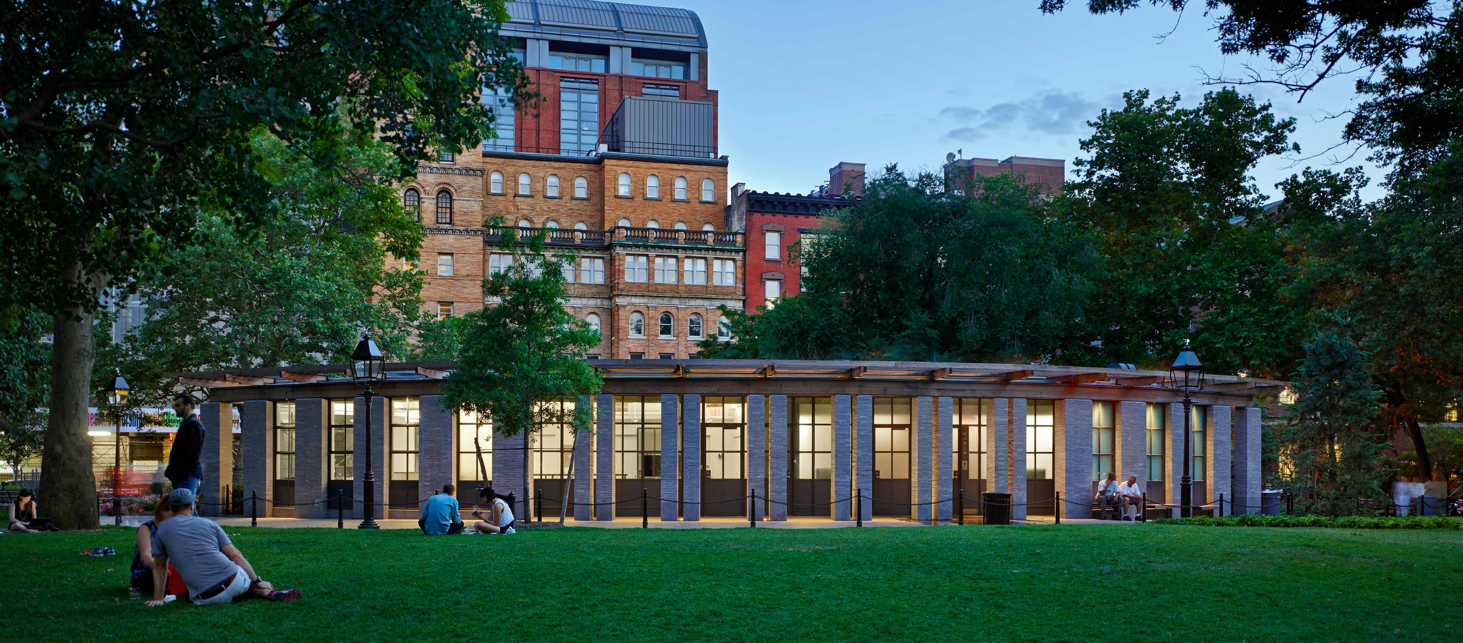by: Camila Schaulson Frenz
AIANY is proud to announce the winners of the third annual AIANY COTE Awards. Four submissions were selected from projects located within a 200-mile radius of Central Park for achieving environmentally responsible and beautiful design. The jury included James Barnes, Partner, Foster + Partners; Fiona Cousins, Principal, Arup New York; Joann Gonchar, Senior Editor, Architectural Record; John H. Lee, Deputy Director, NYC Mayor’s Office of Sustainability; and Timothy McDonald, RA, LEED AP, CPHC, Principal, Onion Flats. They carefully reviewed submissions and bestowed Honor Awards on Payette’s George Washington Milken Institute of Public Health, and Skidmore, Owings & Merrill’s Kathleen Grimm School for Leadership and Sustainability at Sandy Ground. The New York Police Academy by Michael Fieldman Architects and Perkins+Will, and the Washington Square Park House by BKSK Architects were recipients of Merit Awards.
An awards ceremony will take place at the Center for Architecture on Tuesday, November 1, 6-8pm. Winning teams will present their projects, and the COTE Awards organizers, jurors, and winners will join in a discussion to encourage the profession to raise the bar with regards to a better integration of beauty and performance.
HONOR AWARD
Payette: George Washington Milken Institute of Public Health, Washington, DC
“A great example of how to design façades that are tuned to their solar orientation yet are part of a cohesive whole. The project team should be commended for the post-occupancy analysis that accounts for the difference in projected and actual energy use.” – Joann Gonchar, Senior Editor, Architectural Record
This LEED Platinum-certified School of Public Health is located in the iconic Washington Circle Park in the heart of the nation’s capital. The project’s most sustainable solutions are deeply embedded into its architecture, keenly demonstrating the symbiotic relationship between sustainability and public health. The sky-lit atrium, where classrooms and study areas overlook the city through an open latticework of floor openings, invites exploration and discovery. From the outset, planning for this building involved the active participation of students, faculty, and administrators.
HONOR AWARD
Skidmore, Owings & Merrill: The Kathleen Grimm School for Leadership and Sustainability at Sandy Ground, Staten Island, NY
“This energy-sipping building, with a projected net EUI of just under 5 kbtu/sf/yr should have far-reaching influence on schools in New York City and nationwide.” – Joann Gonchar, Senior Editor, Architectural Record
The Kathleen Grimm School for Leadership and Sustainability at Sandy Ground, Staten Island, is designed to be the first net-zero-energy school in New York City, and one of the first of its kind worldwide. Designed to harvest energy from renewable, on-site sources as it uses annually, this facility raises the bar for sustainable design in New York City, and sets an example for the design of future schools. The 68,000-square-foot school serves 444 students, from pre-kindergarten through fifth grade. The NYC School Construction Authority (SCA) commissioned the design to serve as its first “sustainability lab,” where a range of green design strategies could be utilized with the ultimate goal of improving the energy efficiency of schools throughout the city.
MERIT
Perkins+Will: New York Police Academy, Queens, NY
“With such a complex and unique program and site, we applaud the project’s cohesive and overall sustainability goals.” –Timothy McDonald, RA, LEED AP, CPHC, Principal, Onion Flats
As its first new home in 50 years, and its first-ever consolidated campus, the New York Police Academy provides the 50,000-plus-member NYPD with the most advanced law enforcement training facility in the world – one designed to flexibly respond to the NYPD’s ever-evolving training needs. The design approach merges an underutilized, environmentally-challenged brownfield site with an inspiring civic program to create a highly sustainable and resilient new facility. It is the largest public building in New York to achieve LEED Gold certification.
MERIT
BKSK Architects: Washington Square Park House, New York, NY
“This ‘deceptively modest’ building has been exquisitely conceived and built at all levels of sustainability. Although small in scale, it demonstrates not only the principles of Net Zero Energy thinking but it does so as part of a holistic design that responds to its environment, client, program, and site in an admirable way”. – Timothy McDonald, RA, LEED AP, CPHC, Principal, Onion Flats
The new, 3,100-square-foot Washington Square Park House includes public restrooms, offices, storage, and unique mechanical spaces, most notably the pumps that operate the park’s historic display fountain. This single-story structure is articulated with a colonnade made of New York Champlain Valley granite. Designed to have a small footprint, its systems include a solar panel array and ground source heat pumps. Combined with passive design strategies, such as a high-performance building envelope and expansive daylighting, the park house achieves LEED Platinum certification.











