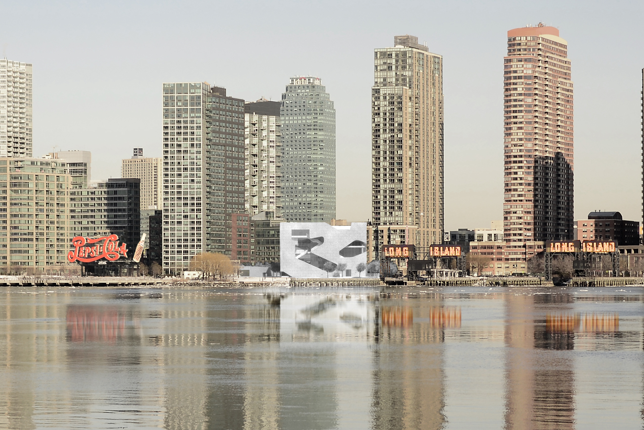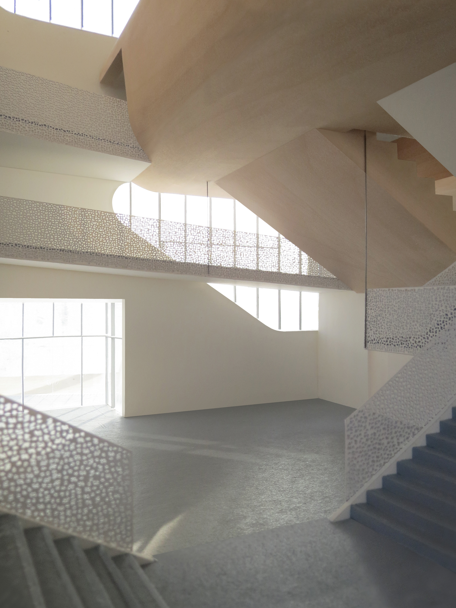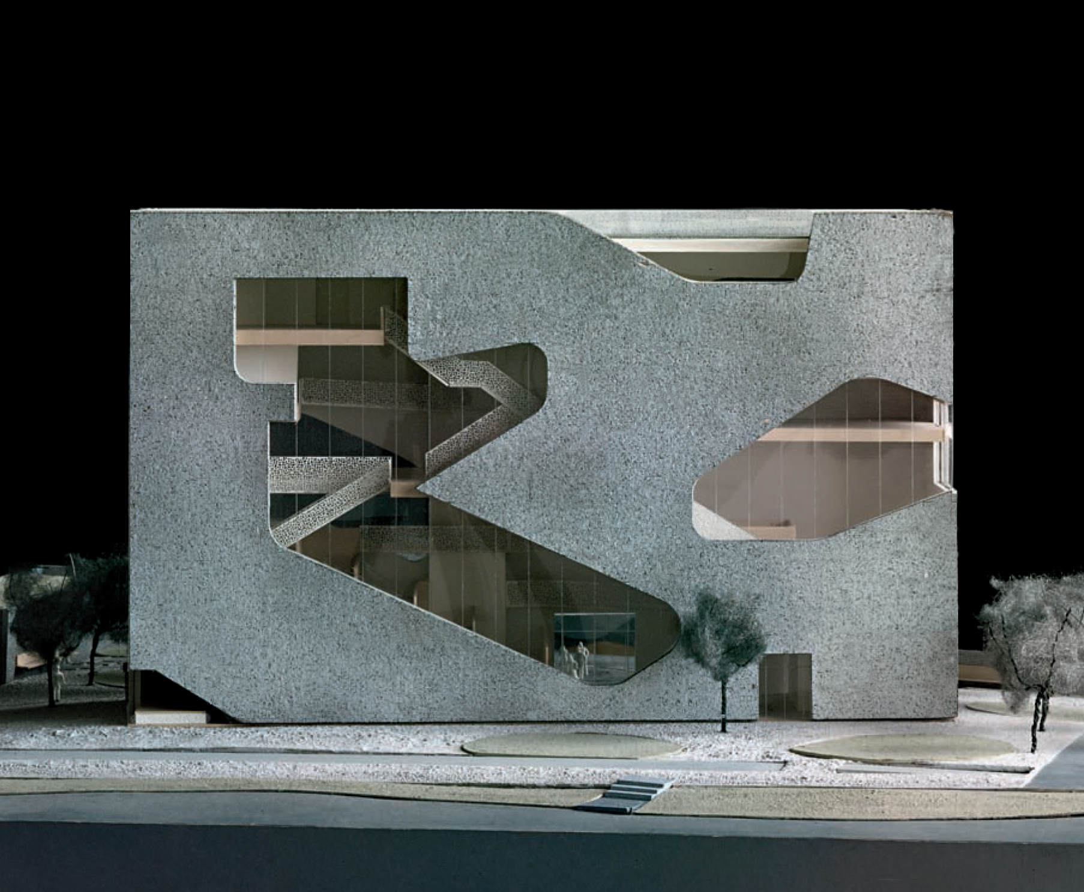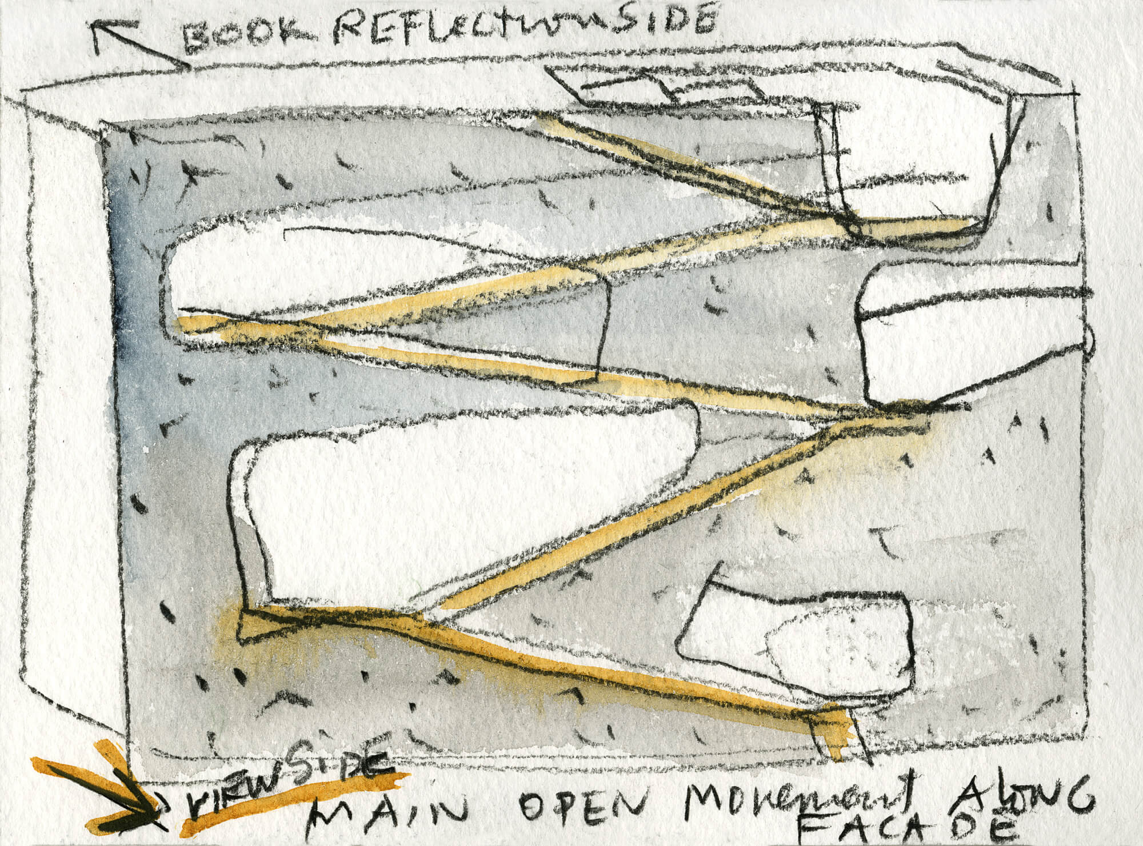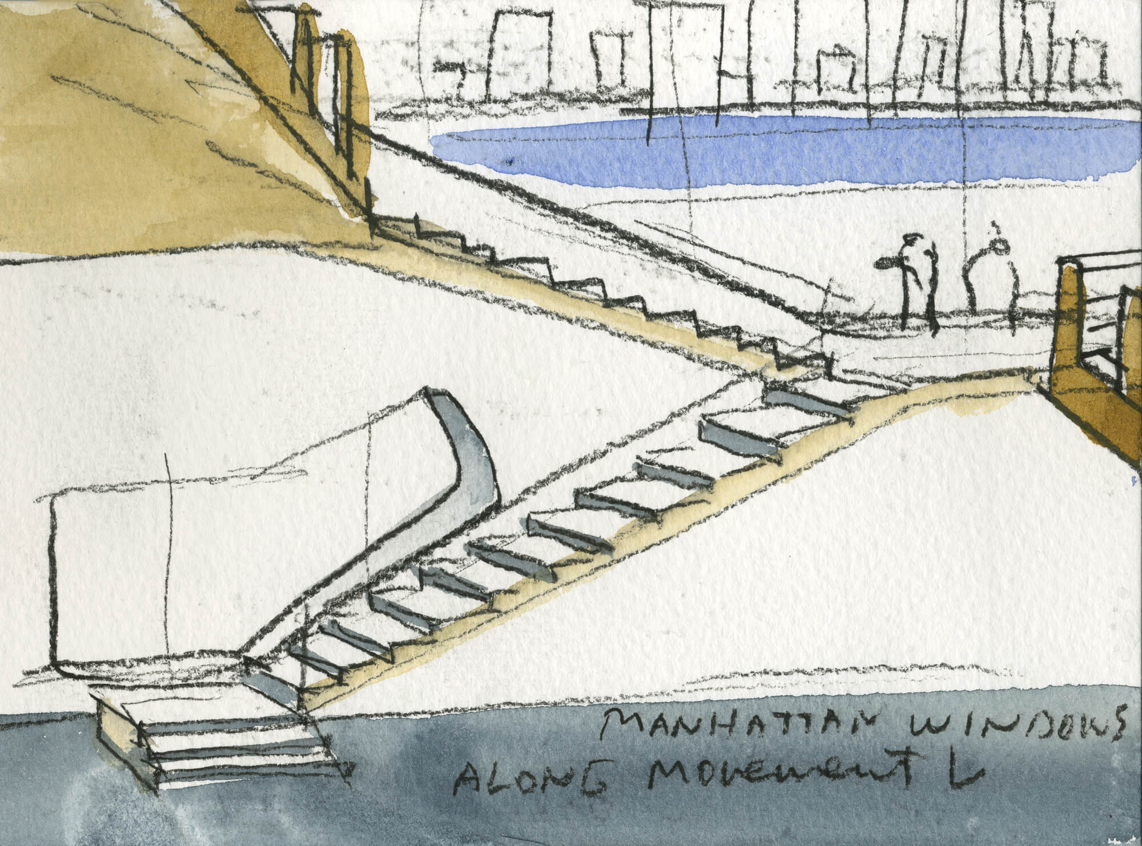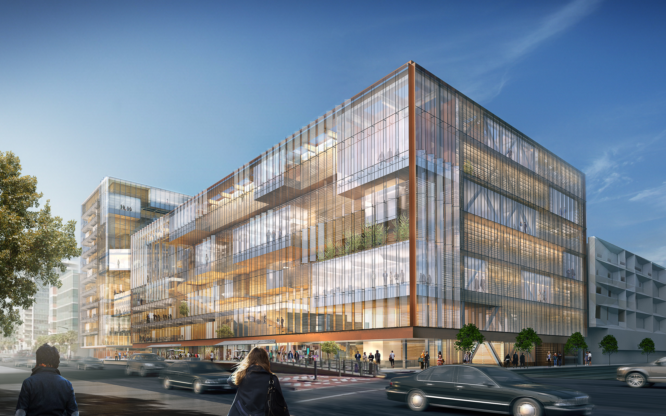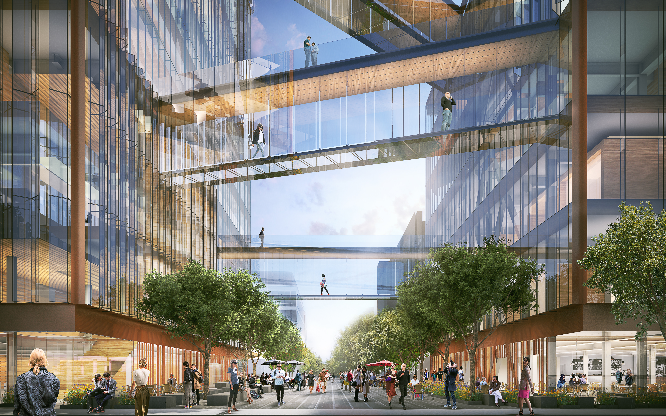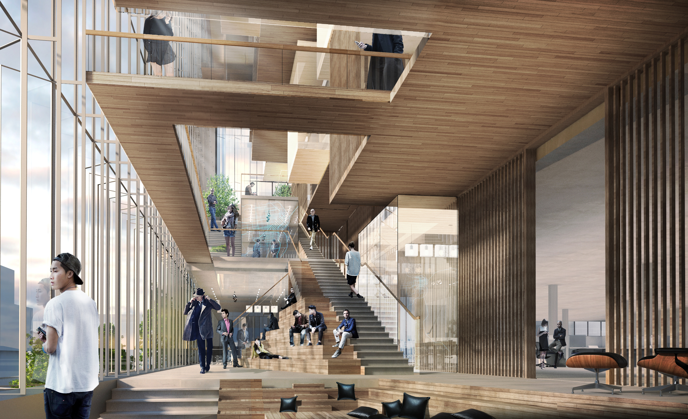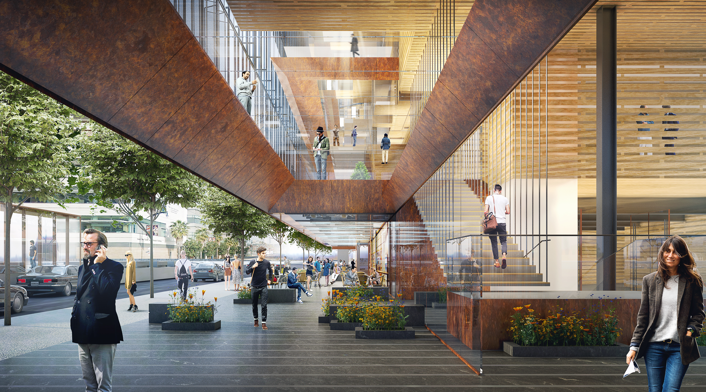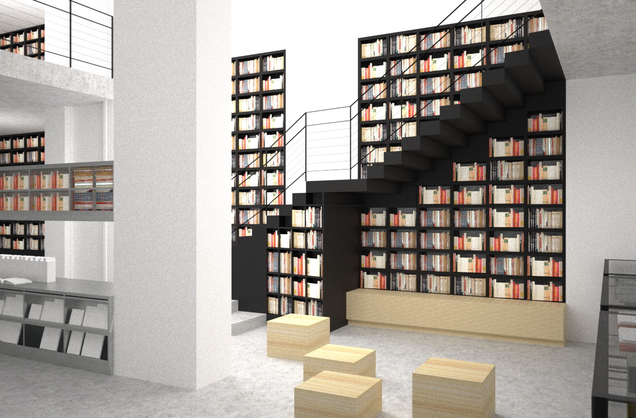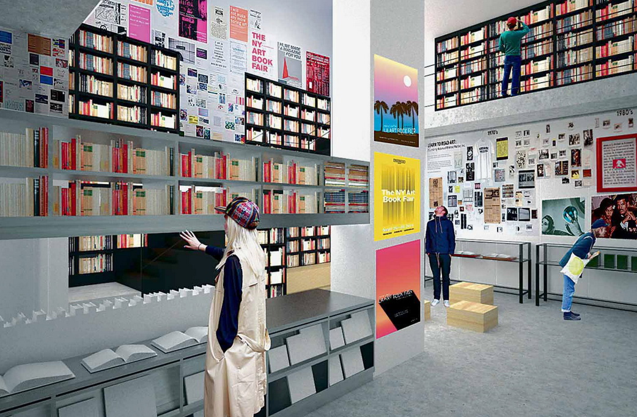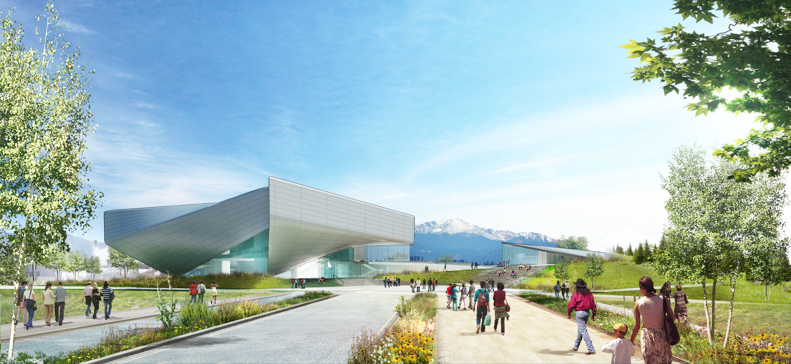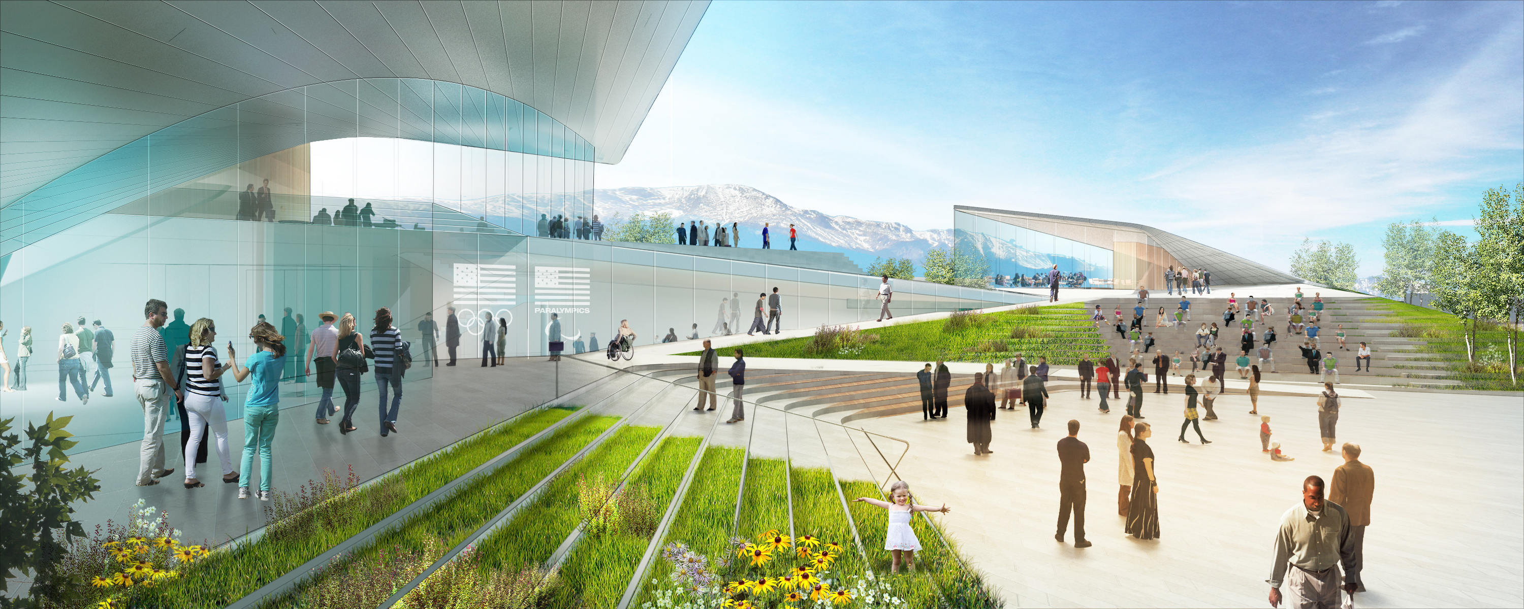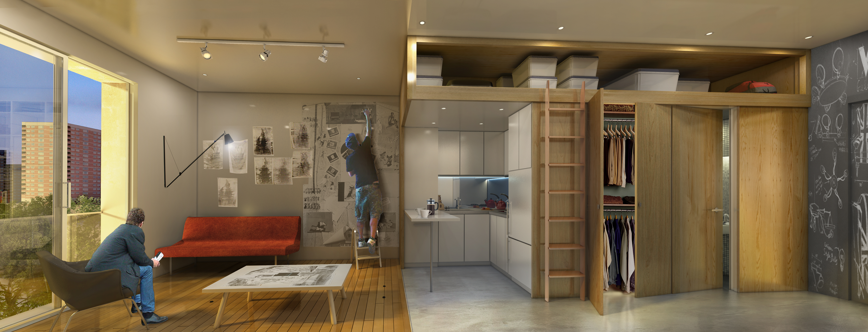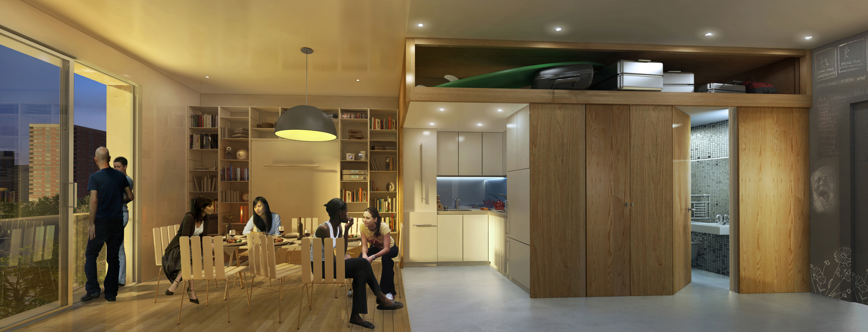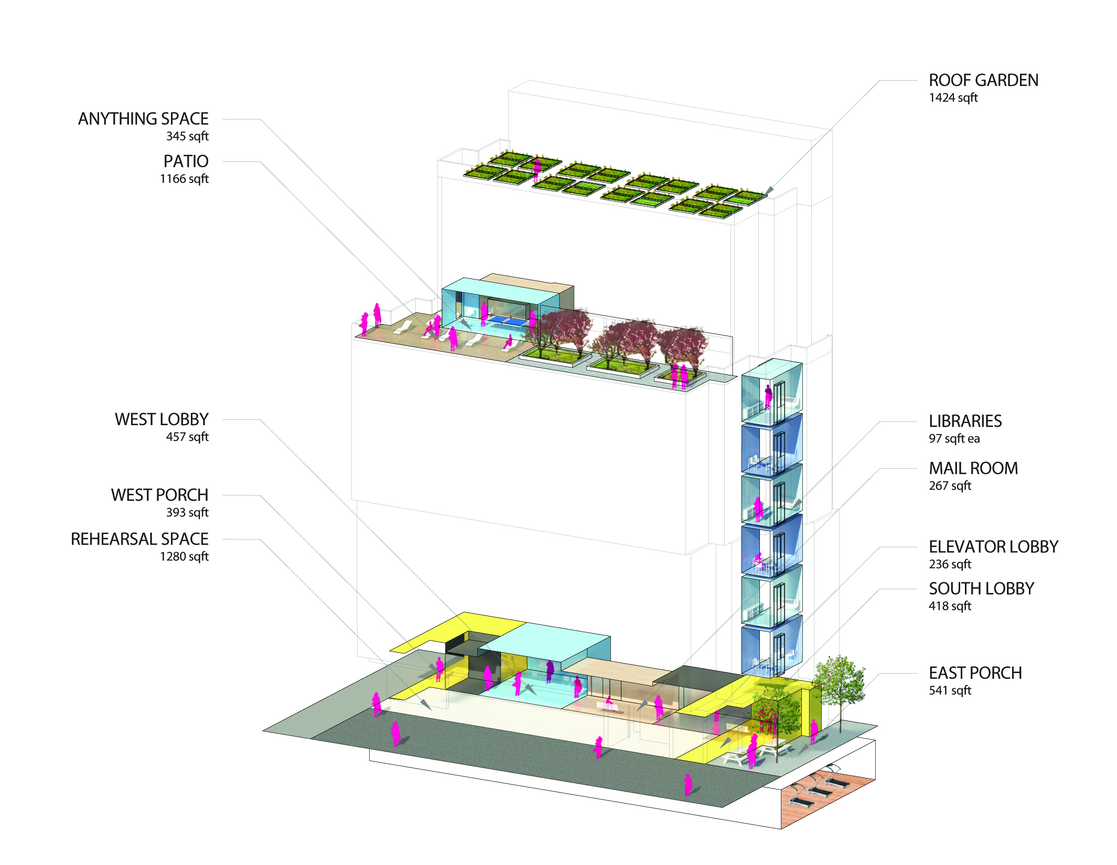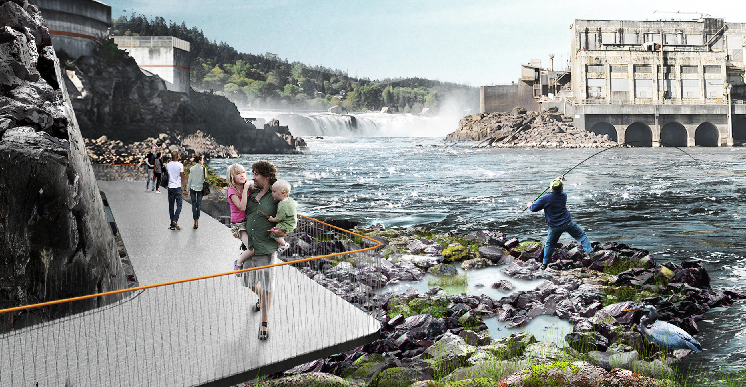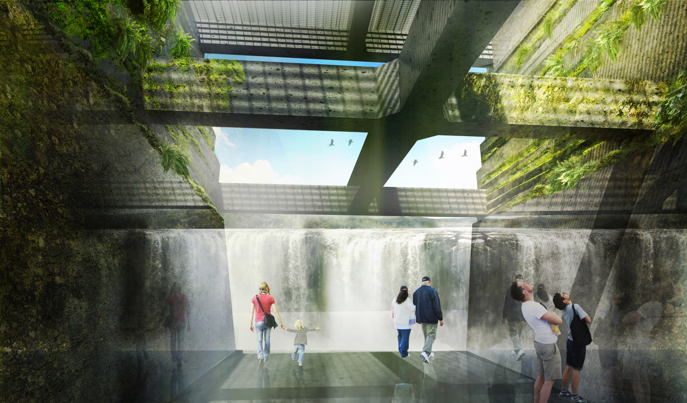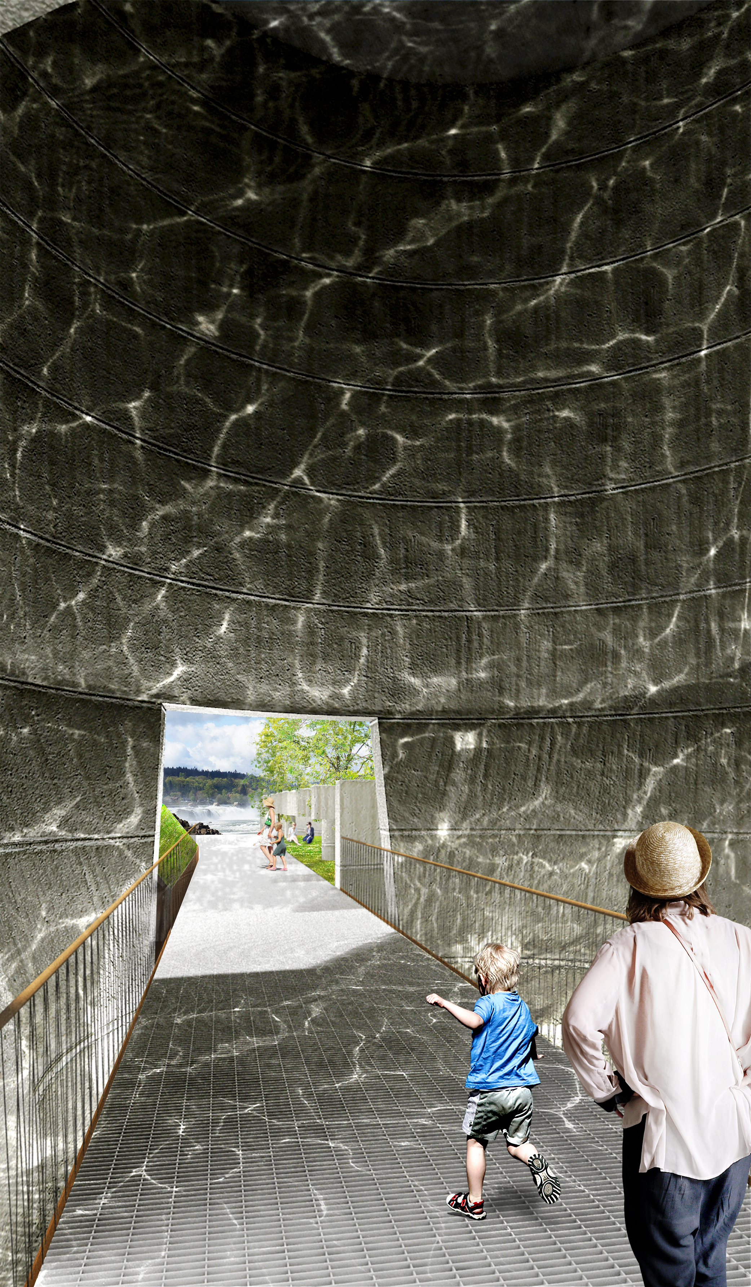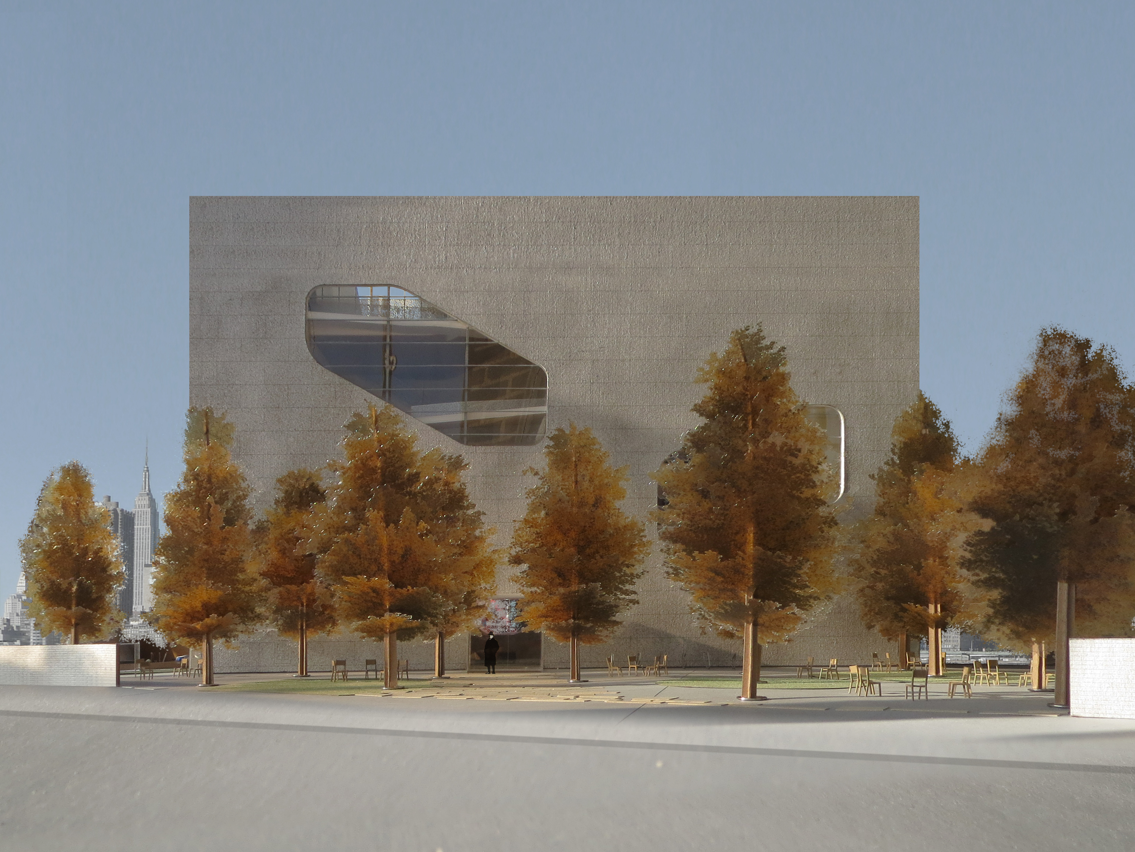by: Linda G. Miller
(Slide show above)
In this issue:
– A Library That’s More than Book Smart
– Uber the Streets of San Francisco
– Pro Bono Matters
– Museum for Champions
– Prefab Progress
– Falling for the Riverwalk
A Library That’s More than Book Smart
The Steven Holl Architects-designed Hunters Point Community Library in Long Island City, Queens, recently broke ground. The 22,000-square-foot library will serve the burgeoning community along the East River waterfront. The exposed concrete structure aluminum-painted, giving the exterior a subtle sparkle. A golden-section upturned rectangle is carved out according to browsing circulation. Glazed cuts in the façade offer library users views toward Manhattan as they move up a series of bookshelf-flanked stairs, with the primary view of the city perpendicular to the internal movement of the library. The program’s separation into children’s, teen, and adult areas can be read in the sculpted cuts of the east face of the building, with one façade opening for each area. While the plan is compact, the building section is open, allowing for the most energy-efficient design and the greatest amount of public green space on the site. The east entrance faces a reading garden bordered by a low park office pavilion with a bosque of ginko trees. Ascending the stair inside, visitors can reach the rooftop reading garden with panoramic views. A public art installation is being designed by Julianne Swartz as part of the Percent for Art Program. Michael Van Valkenburgh Associates is responsible for the landscape architecture. The project also includes construction of a permanent 1,260-square-foot ranger station at Gantry Plaza State Park. The library, which is designed to achieve LEED Silver certification, is being built by the NYC Department of Design + Construction, and is expected to open in 2017. An exhibition chronicling the design process of the building and public park is on view at SculptureCenter in Long Island City through 06.09.15, and online.
Uber the Streets of San Francisco
SHoP Architects and San Francisco-based Studio O+A, an interior design firm that is a design partner on all Uber projects worldwide, have been selected to create the company’s new headquarters in the Mission Bay section of the City by the Bay. Developed on vacant lots, the 423,000-square-foot project takes the form of an 11-story mid-rise tower and an adjoining six-story building, with retail incorporated into the ground floors of both structures. A multi-story glassed-in network of circulation and gathering spaces called “commons” front the street and form the essential circulation of the 11‐story structure. Three angling glass-and-steel bridges – said to be an homage to the neighborhood’s history as a center for shipping and commerce – will traverse a public pedestrian way situated above a small, refurbished city park designed for active use, and will also include a purpose-built daycare center. In a departure from the trend to design open plan offices, the office will contain work stations arranged in a series of smaller neighborhoods, each with access to shared support and collaborative work zones for more than 3,000 employees.
Pro Bono Matters
Printed Matter, a leading non-profit organization dedicated to the dissemination, understanding, and appreciation of artists’ books, is moving to a new space at 231 Eleventh Avenue in Chelsea. The 3,900-square-foot, two-level space, designed on a pro-bono basis by Handel Architects, doubles its existing space, and provides more room for the display of books and reading areas, and for hosting events and exhibitions. The project features a new black metal staircase with a built-in book display that leads to a newly-created wrap-around second floor, which overlooks a double-height area that can also be used as a flexible gallery and event space. Bookcases on the upper floor are stacked one in front of the other to maximize overstock storage. The floor also contains an expanded office area. Founded in 1976 by artist Sol Lewitt and Lucy Lippard, among other important artists and art-workers, the organization’s current home in Chelsea suffered damage due to Superstorm Sandy.
Museum for Champions
Diller Scofidio + Renfro (DS+R) recently revealed a preliminary concept rendering for the 60,000-square-foot United States Olympic Museum in Colorado Springs, CO, located blocks from the U.S. Olympic Committee headquarters and minutes away from the Colorado Springs Olympic Training Center. Inspired by the movement of athletes, the museum spirals up and outwards from a central atrium, drawing the public in at its base and propelling them up through the galleries. The museum showcases the history of the Olympic and Paralympic Games, and features a Hall of Fame, a theater, and 20,000 square feett of interactive exhibition space. Groundbreaking is scheduled for spring 2016, and the museum is expected to open prior to the Olympic Winter Games in 2018. Denver-based Anderson Mason Dale Architects is the architect-of-record, and Washington, DC-based Gallagher and Associates is the exhibition designer. DS+R bested Morphosis, REX, Pei Cobb Freed, and Fentress Architects in winning the competition to design the museum.
Prefab Progress
The prefabricated modules that make up the 55-unit, 10-story Carmel Place (formerly known as My Micro NY) at 335 East 27th Street (between First Avenue and Mt. Carmel Place in Kips Bay) have begun stacking up. Designed by nARCHITECTS in collaboration with Monadnock Development, the winning proposal in the 2013 adAPT NYC competition is geared towards young singles. With each unit measuring 250 to 370 square feet, the design focuses on livability through features that highlight the use of space, light, and air to compensate for the small size. The units, which boast high ceilings, large windows, and Juliette balconies, contain two zones – a “toolbox” with a kitchen, bathroom, and storage space, and a “canvas” living area. Transforming furniture enables the main space to be reconfigured for living and sleeping. In addition, the building features storage space and multiple common areas for socializing. The project, which is city’s first micro-unit apartment building on a city-owned site and the first multi-unit Manhattan building developed using modular construction, is scheduled to be completed this coming fall. DeLaCour & Ferrara Architects serves as consulting architect.
Falling for the Riverwalk
The team of Snøhetta, Portland based-Mayer/Reed, and the Vancouver office of DIALOG has been selected to design the Riverwalk portion of the Willamette Falls Legacy Project in Oregon City, OR. The Riverwalk will give people access to the falls (the second largest waterfall in the U.S. by volume) for the first time in 100 years. It will also lead people to a cluster of adjacent shuttered industrial buildings formerly occupied by the Blue Heron Paper Mill. The design team envisions an experientially rich Riverwalk that not only accesses and amplifies the power of the Willamette, but also courses through time, stitching together the site’s natural and cultural histories, from its days as a gathering and fishing spot for Native Americans, to the European immigrants who built settlements, and the workers and industrialists who made use of the area’s natural resources. The Willamette Falls Legacy Project is a collaboration of four public sector partners (Metro, the Portland-area regional government, the City of Oregon City, Clackamas County, and the State of Oregon) and the Blue Heron site’s landowner, Falls Legacy. Snøhetta serves as lead design landscape architect and architect, Mayer/Reed is the prime consultant and executive landscape architect, and DIALOG is the project’s urban designer. The final design for the new Riverwalk will be the result of an extensive public engagement process.
This Just In
BIG – Bjarke Ingels Group has been tapped to design the 2.8-million-square-foot 2 WTC/200 Greenwich Street, Located just north of the transportation hub. 2 WTC was originally to be designed by Foster and Partners.
Take the the ferry to Governors Island this weekend for FIGMENT, the free, annual celebration of participatory art and culture. Governors Island will be transformed into a large-scale collaborative artwork – including the two pavilions of the FIGMENT/ENYA/SEoNY City of Dreams competition winners: BanG Studio’s Billion Oyster Pavilion and Izaskun Chinchilla Architects‘ Organic Growth – which will be on view this weekend through 09.27.15.
The Port Authority of New York and New Jersey selected LaGuardia Gateway Partners, a consortium led by Skanska, to undertake the $ 4 billion overhaul of LaGuardia Airport’s 1.3-million-square-foot Central Terminal.
BKSK Architects will oversee renovations on buildings located on Gansevoort Street between Greenwich and Washington Streets to make way for the new Gansevoort Row, a nine-building retail space for 12 retailers.
The Landmarks Preservation Commission approved changes to the carpet at the Philip Johnson-designed Four Seasons restaurant, a designated interior landmark, but declined to vote on other renovations, such as replacing a non-original (though designed by Johnson) fissured glass partition with planters and changing fixed walnut panels between the public and private dining rooms with movable ones, which were proposed by the owner of the Seagram Building.
Missed the ETH Zurich Pavilion that was made out of discarded beverage cartons at the IDEAS CITY Festival? You can read about it here.
Snøhetta is designing a master plan for the area surrounding Penn Station for Vornado Realty Trust. Once the plan is completed, different architects may be engaged to redesign individual buildings in Vornado’s portfolio as well as public spaces.
$14,000 in Wikipedia Project and Event Grants (PEG) were awarded to three collaborating organizations – New York-based ArchiteXX, Melbourne-based Parlour, and Berlin-based n-ails – for an initiative to contribute more profiles of women architects to Wikipedia. The project, “More Female Architects on Wikipedia,” addresses the very limited presence of women involved in architecture and the built environment disciplines on the much-used website.








