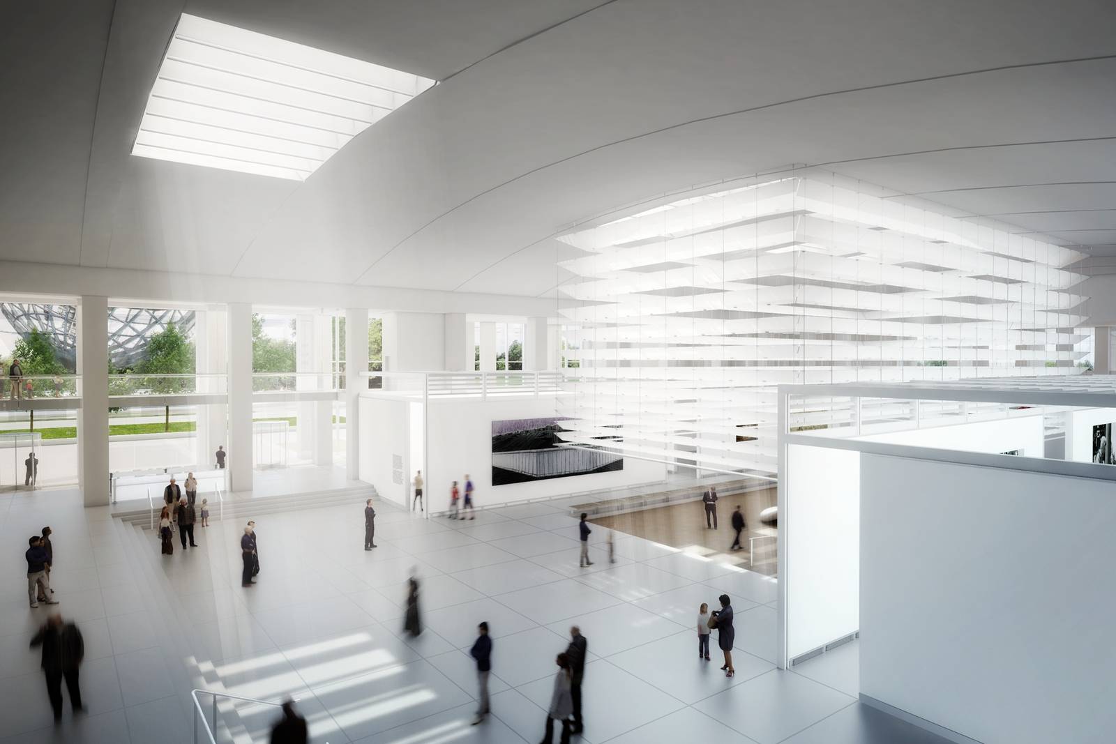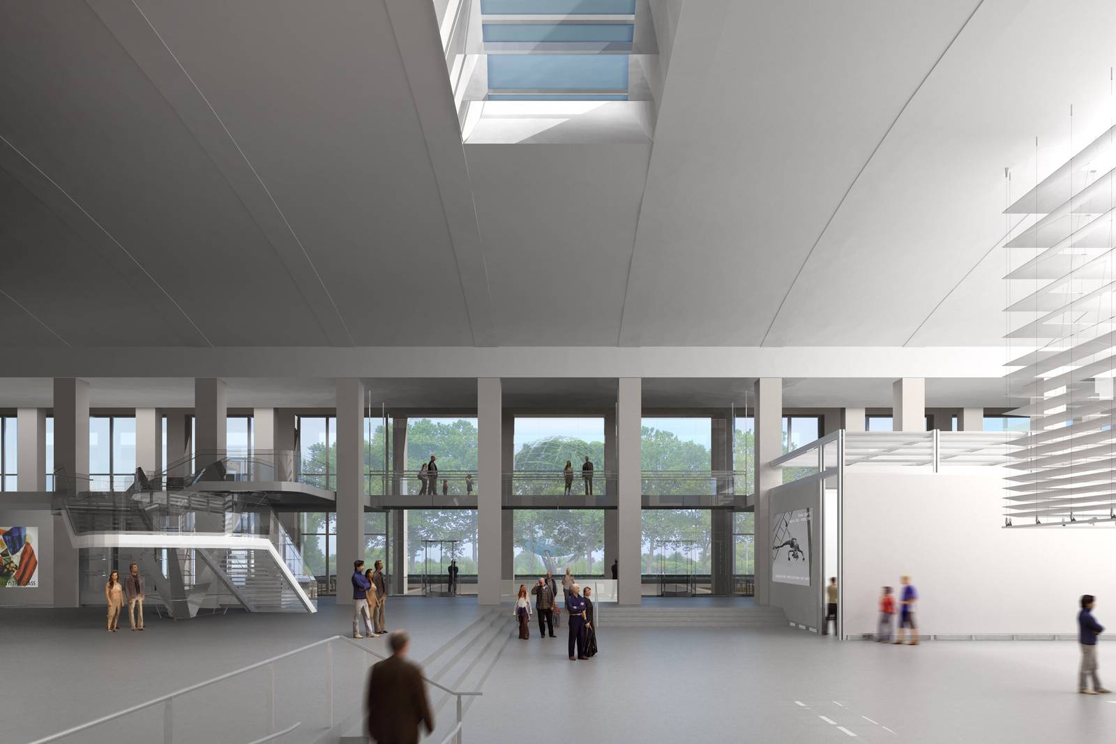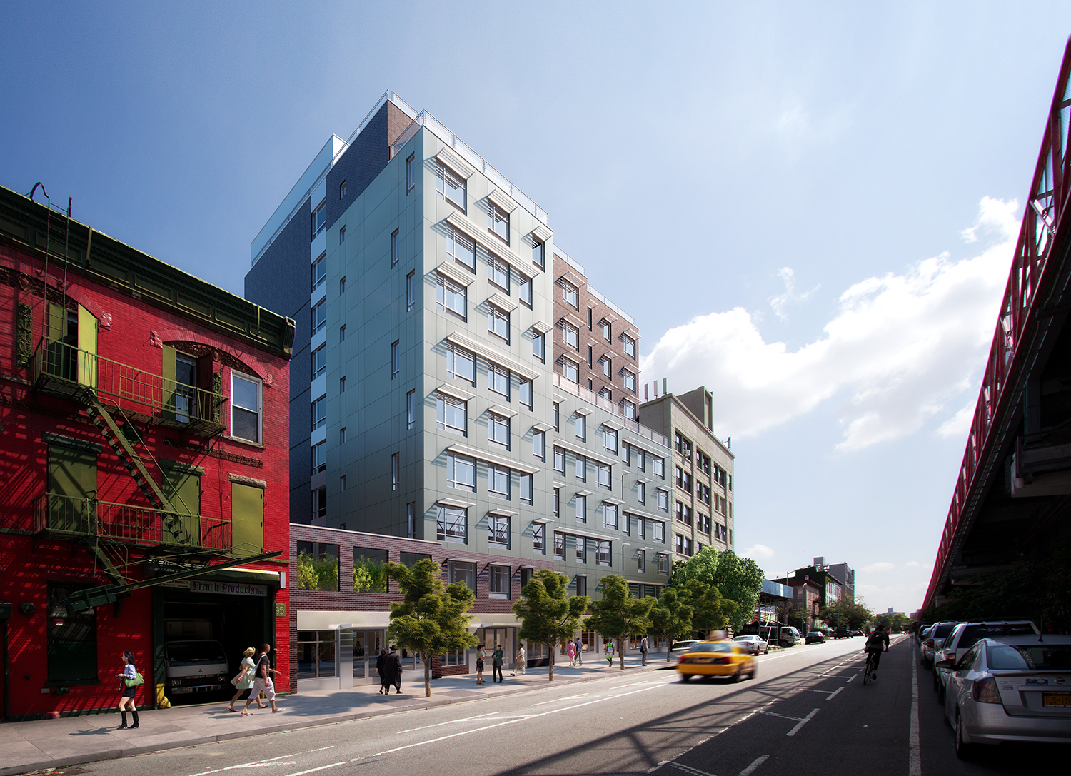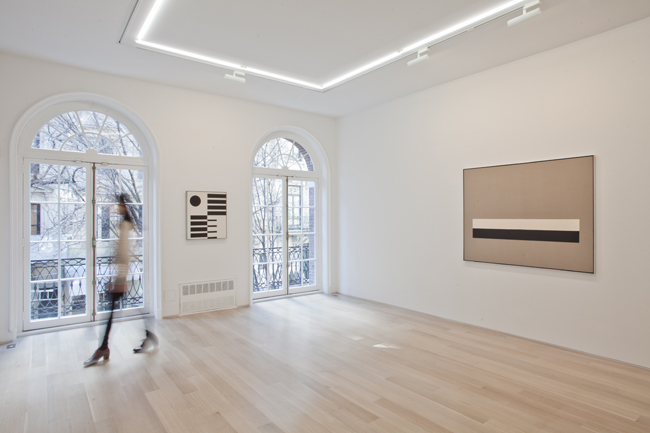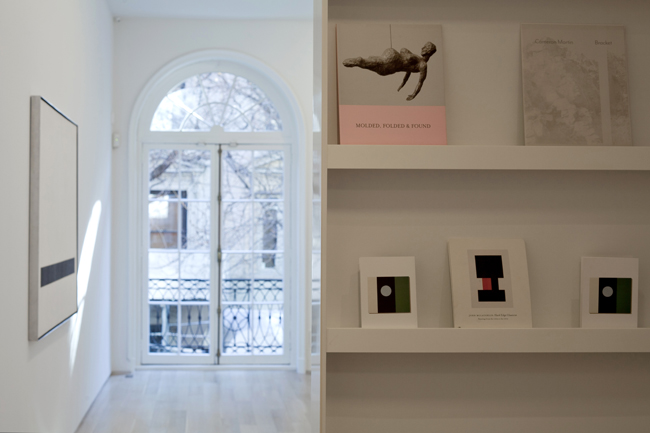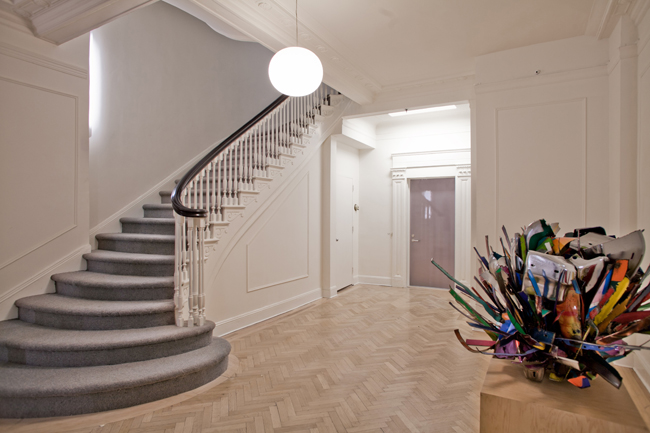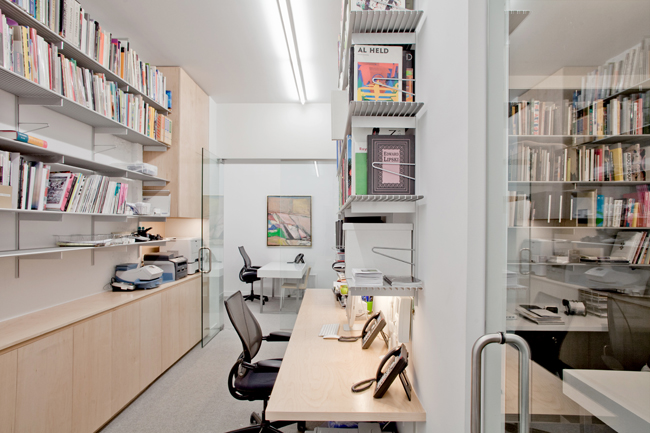by: Linda G. Miller
(Slideshow Above)
In this issue:
– Queens Museum of Art Shortens Name and Expands Facilities
– Affordable Housing Replaces the LPC’s Warehouse
– Stones from Around the World Signify a Global School’s Global Outlook
– Contemporary Art Gallery Meets the Historic Upper East Side
– Slender Yet Curvy Silhouette
Queens Museum of Art Shortens Name and Expands Facilities
In order to complete its $70 million renovation designed by Grimshaw Architects, the Queens Museum of Art in Flushing Meadow Corona Park is now closed. But when the museum reopens – rechristened as the Queens Museum on Columbus Day Weekend – it will have doubled its space to 105,000 square feet. The design’s focal point is a sky-lit winter garden within the existing interior. Seven galleries will be arranged around this central atrium, and louvered skylights will allow natural light to filter into the exhibition spaces. The expansion allows the museum to enlarge its permanent collection, and add new exhibition spaces for art and culture, along with back of house facilities including art storage, exhibition preparation space, a wood shop, and new classrooms. The design also includes a new 220-foot-long illuminated glass façade and entry plaza on the Grand Central Parkway side of the building, and a new entrance and expanded outdoor space on the park side, with the skylit atrium in between. The museum will occupy the entirety of the city-owned building, originally designed by Aymar Embury II and built for New York City Pavilion at the 1939 World’s Fair; until 2009, the museum shared the building with the World’s Fair Ice Rink. Ammann & Whitney is the architect-of-record and structural engineer. The museum is a project of the NYC Department of Design + Construction.
Affordable Housing Replaces the LPC’s Warehouse
Dattner Architects has been selected to design 55 units of affordable rental housing ranging from studios to 1- and 2-bedroom apartments. Located at 337 Berry Street in Williamsburg, Brooklyn, the new building replaces the Landmark Preservation Commission’s warehouse for architectural salvage, which closed down in 2000. The project includes approximately 3,900 square feet of ground floor commercial space for a planned grocery store, as well as space for a Williamsburg Tenant Services Center, and approximately 1,150 square feet of open space for tenants. The developers are the North Brooklyn Development Corporation and MDG Design and Construction for the New York City Department of Housing Preservation and Development under Mayor Michael R. Bloomberg’s New Housing Marketplace Plan.
Stones from Around the World Signify a Global School’s Global Outlook
Construction recently began at Indiana University’s Global and International Studies Building (GISB) in Bloomington, IN. Designed by Ennead Architects, the $53 million, 165,000-square-foot, four-story building is integrated into the site’s sloping topography and clad in the Indiana limestone traditional to the university, with accent stones from around the world. These stones, which were selected for their color variety and origin, conceptually tie together the building and the school’s global focus. A three-story, glass-enclosed atrium unifies two wings, one set by the orthogonal grid of the campus, and the other generated by the curvilinear geometry of a nearby building. The project includes a 150-seat lecture hall, multiple research and language resource centers, student collaboration spaces and faculty offices, more than 50 various study rooms, including eleven federally-funded Title VI area study centers – the largest number of such centers anywhere in the country. Landscaped grounds will sport a plaza and meeting terrace. The design for the GISB incorporates a comprehensive network of systems and technologies that informs the overall sustainable strategy for the building. Attention has been paid to the solar and topographical elements of the site, LEED certification benchmarks, and the use of local materials. Indianapolis-based Browning Day Mullins Dierdorf is the architect-of-record. The GISB is set for completion in summer 2015.
Contemporary Art Gallery Meets the Historic Upper East Side
Slade Architecture recently completed the new Van Doren Waxter Gallery located on the piano nobile of a c. 1905 townhouse at 23 East 73rd Street. Starting with the existing volume, subtle interventions reinforce the classic rooms: an entry foyer, a main gallery with French doors that open onto a balcony facing the street, and a second gallery/showroom that faces the rear garden. Offices and art storage spaces are located on two adjacent floors. Van Doren Waxter specializes in works by artists including John Chamberlain, Sam Francis, Helen Frankenthaler, Hans Hofmann, Ellsworth Kelly, John McLaughlin, Robert Motherwell, and Ed Ruscha.
Slender Yet Curvy Silhouette
The 21-story Tribeca Royale, a condominium development on a through-lot at 19 Park Place near the World Trade Center, is currently under construction. Designed by Ismael Leyva Architects, which is also the project’s interior designer, the 53,000-square-foot building occupies a slender, 25-wide footprint. There are 24 units, including 11 full-floor units on the upper floors, duplexes on the seventh and eighth floors, and a penthouse. Each apartment includes a circular balcony with glass railings, while the penthouse and 11thfloor feature glass-railed terraces. Amenities include a gym, residential lounge with a public terrace, and two terraces on the roof for designated units. The project is being developed by ABN Realty and is expected to be completed next year.
This Just In
“False Solution,” Oren Safdie’s third installment of his trilogy of plays set in the world of architecture, opens 06.13.13 at La MaMa and runs through 06.30.13. A special 2-for-1 deal for architects is available for the first week; use the code “ARCH22” when ordering tickets.
Designed by ArupSOM, a joint venture between Arup and Skidmore, Owings & Merrill, the newly expanded $1.2 billion Terminal 4 at JFK Airport, home of Delta Air Lines, opened just before the Memorial Day.
Helpern Architects is restoring the Sterling Memorial Library at Yale University. A major component of the project will be a complete restoration of the nave’s approximately 3,300 stained-glass windows. The entrance to the stacks will be reconfigured to improve access to the library’s four million volumes. Lighting, heating, and air-conditioning will create a more comfortable and energy-efficient space.
St. Elizabeths East Gateway Pavilion in Washington, D.C. recently broke ground. Designed by David Brody Bond, the 16,000-square-foot structure will become home to an open-air fresh market, dining areas, and pop-up retail spaces that can also accommodate community and cultural events.
Cassetty Architecture of Hendersonville, TN, has been selected to gut renovate the Rockaway Courthouse in Queens. Built in 1932 and abandoned in the 1970s, developer The Harmony Group plans to transform the three-story building into a medical center.
The Mohonk Preserve’s Trapps Gateway Center in Gardiner, NY, recently marked its grand re-opening 10 years after it first opened. Originally designed and updated by LHSA+DP, the center now features a kids’ corner, visitor services area, naturalist display, and an updated and modernized topographic map of the preserve.
The Architect’s Newspaper, via the Port Authority of New York and New Jersey, released a photo of Santiago Calatrava’s World Trade Center Transportation Hub’s east-west connector that will eventually be filled with retail.
Governors Island’s 11-story Building 877/The Cunningham Apartments, built in 1968 and vacant since 1996, it was deemed not suitable for reuse and has been imploded to make way for a ball field. The new field is a component of the Rogers Marvel Architects and West 8’s plans to transform 30 acres into a new park.
Whoopee! New York City Economic Development Corporation announced that a 125-foot-tall new roller coaster called the “Thunderbolt” will be built at Coney Island and open for next year’s summer season. The roller coaster will have 2,000 feet of track and race downhill at 65 miles-per-hour.











